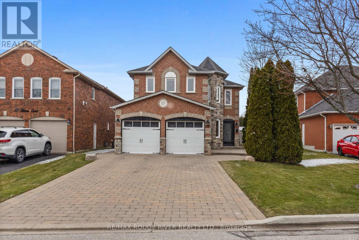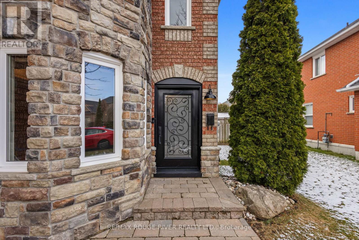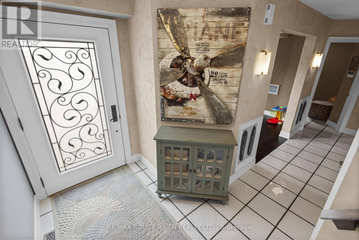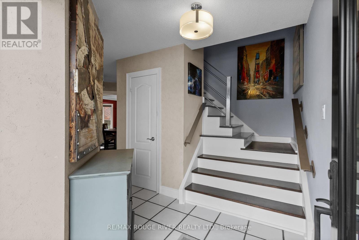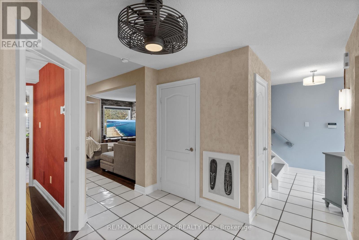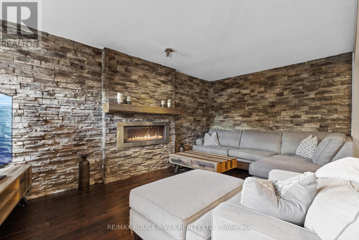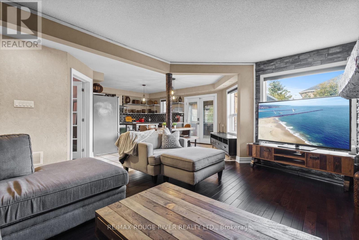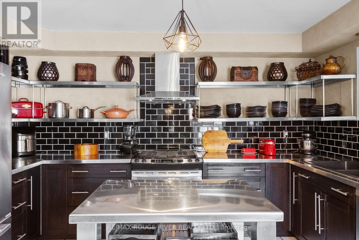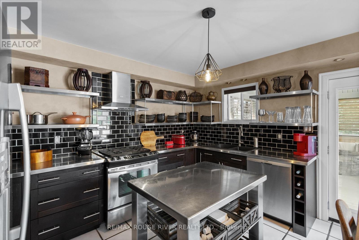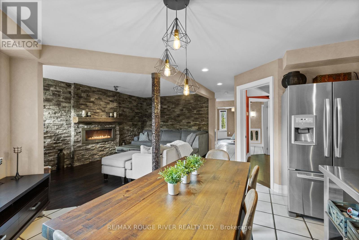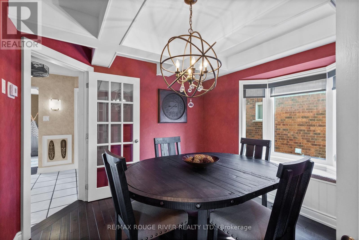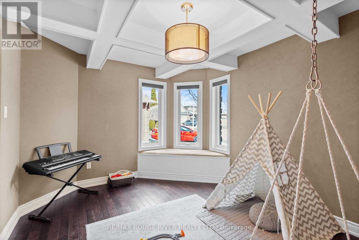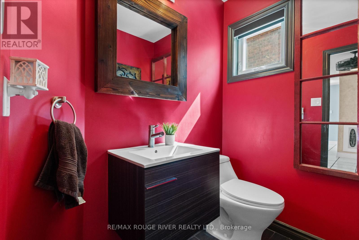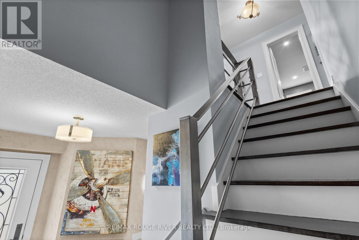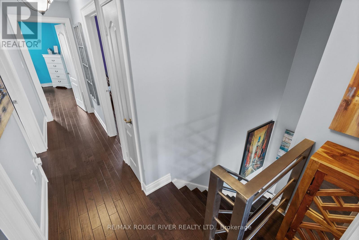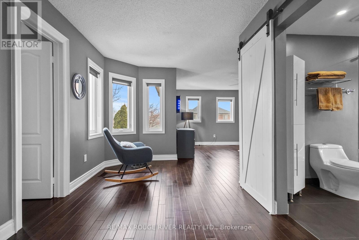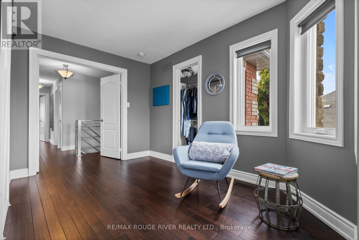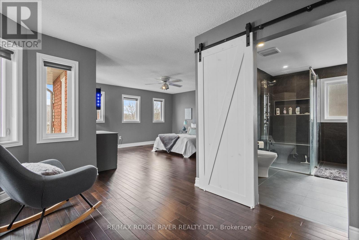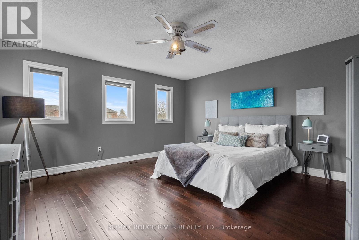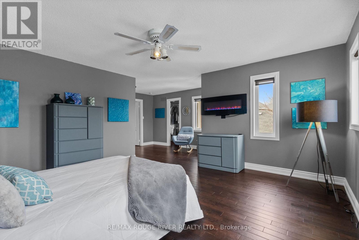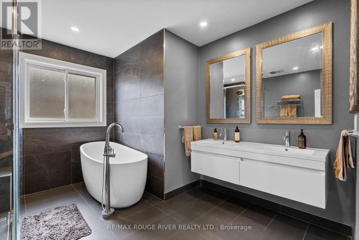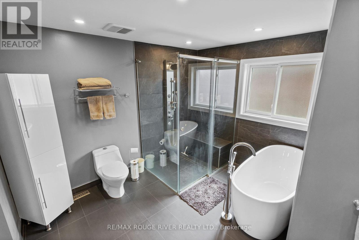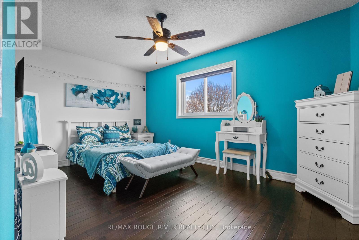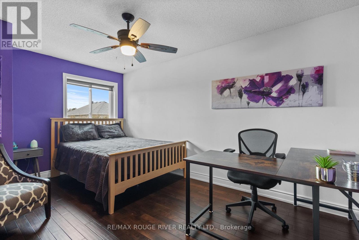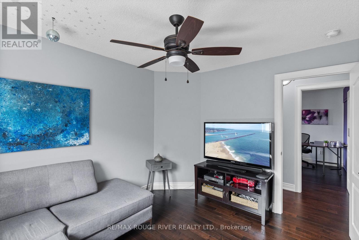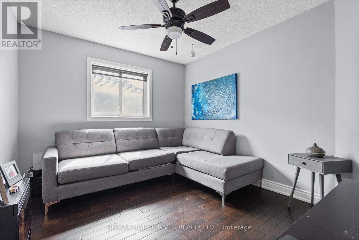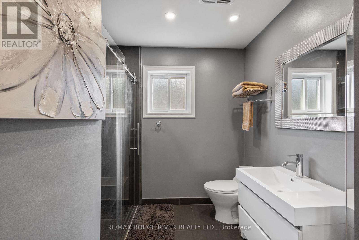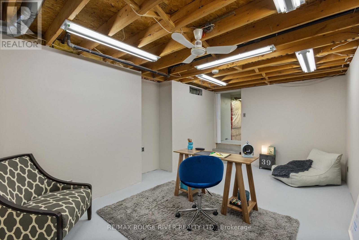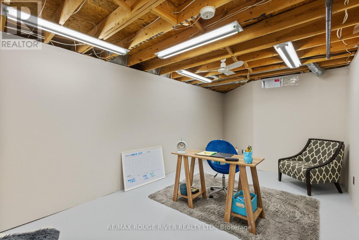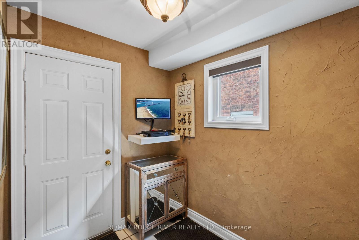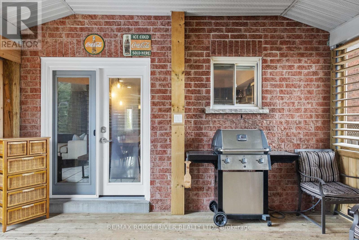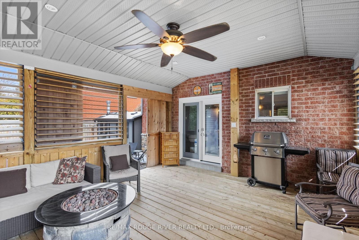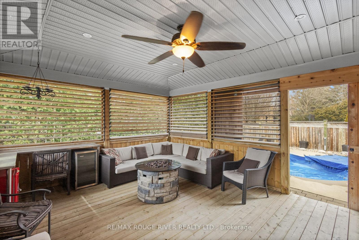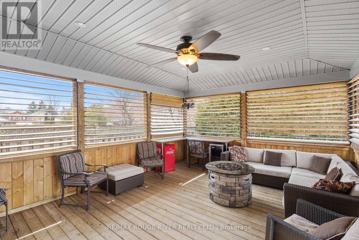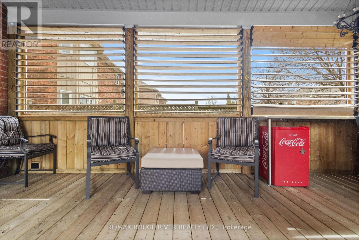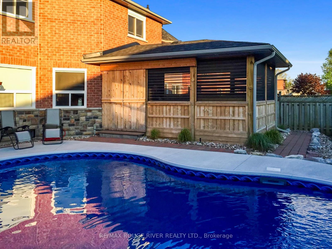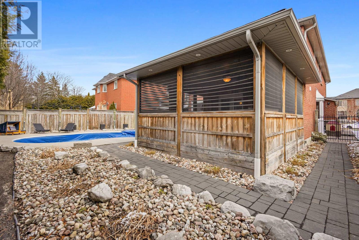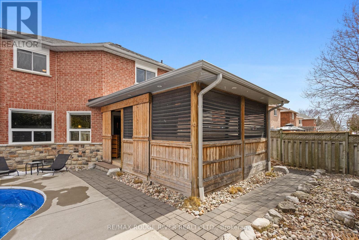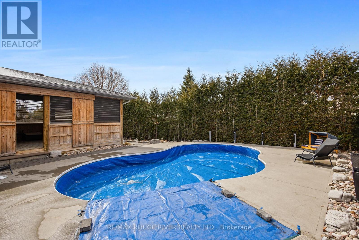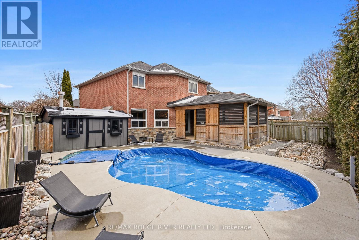12 Kenny Crt Whitby, Ontario L1R 2L8
$1,345,000
Welcome home! This beautiful fully renovated 4 bed, 3 bath detached home is located in one of Whitby's most desirable neighborhoods. Located on a quiet Cul De Sac, you can enjoy peaceful living while being minutes away from many incredible amenities, including schools, public transit and shopping centres. With an open floor layout, lots of natural light and a fully upgraded kitchen, this space will feel like home as soon as you walk through the door! Step outside into your own private oasis with a beautiful covered deck and inground swimming pool that will make this the perfect spot for entertaining this summer. With large trees throughout the backyard, this space truly feels like your own private getaway. You won't want to miss out on this incredible home in Whitby. Your dream home is waiting for you! **** EXTRAS **** Existing fridge, stove, dishwasher, window coverings, washer, dryer will remain (id:37535)
Property Details
| MLS® Number | E8176446 |
| Property Type | Single Family |
| Community Name | Rolling Acres |
| Amenities Near By | Public Transit, Schools |
| Community Features | School Bus |
| Features | Cul-de-sac |
| Parking Space Total | 6 |
| Pool Type | Inground Pool |
Building
| Bathroom Total | 3 |
| Bedrooms Above Ground | 4 |
| Bedrooms Total | 4 |
| Basement Development | Partially Finished |
| Basement Type | N/a (partially Finished) |
| Construction Style Attachment | Detached |
| Cooling Type | Central Air Conditioning |
| Exterior Finish | Brick, Stone |
| Fireplace Present | No |
| Heating Fuel | Natural Gas |
| Heating Type | Forced Air |
| Stories Total | 2 |
| Type | House |
Parking
| Attached Garage |
Land
| Acreage | No |
| Land Amenities | Public Transit, Schools |
| Size Irregular | 37.27 X 133.4 Ft |
| Size Total Text | 37.27 X 133.4 Ft |
Rooms
| Level | Type | Length | Width | Dimensions |
|---|---|---|---|---|
| Second Level | Primary Bedroom | 7.21 m | 8.23 m | 7.21 m x 8.23 m |
| Second Level | Bedroom 2 | 3.05 m | 4.67 m | 3.05 m x 4.67 m |
| Second Level | Bedroom 3 | 4.67 m | 3.05 m | 4.67 m x 3.05 m |
| Second Level | Bedroom 4 | 3.51 m | 3.05 m | 3.51 m x 3.05 m |
| Basement | Recreational, Games Room | Measurements not available | ||
| Main Level | Kitchen | 5.89 m | 7.31 m | 5.89 m x 7.31 m |
| Main Level | Family Room | 3.35 m | 5.38 m | 3.35 m x 5.38 m |
| Main Level | Living Room | 4.11 m | 3.2 m | 4.11 m x 3.2 m |
| Main Level | Dining Room | 3.66 m | 3.66 m | 3.66 m x 3.66 m |
https://www.realtor.ca/real-estate/26673690/12-kenny-crt-whitby-rolling-acres
Interested?
Contact us for more information
Ashleigh Manganaro
Salesperson
65 Kingston Road E. Suite 11
Ajax, Ontario L1S 7J4
(905) 619-2100
(905) 619-3208
www.rougeriverrealty.com

