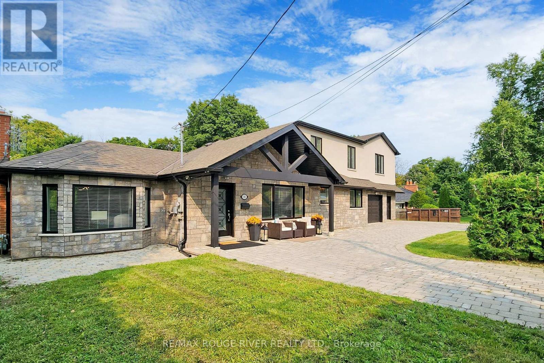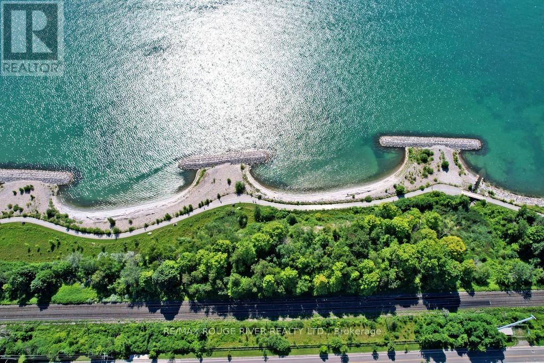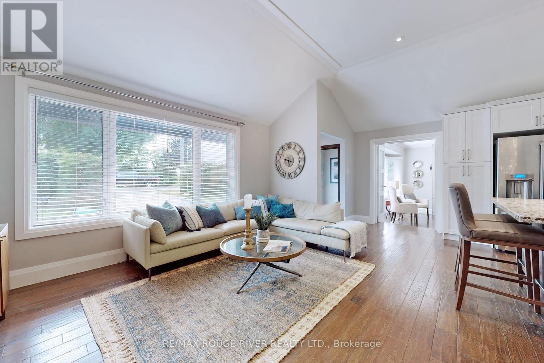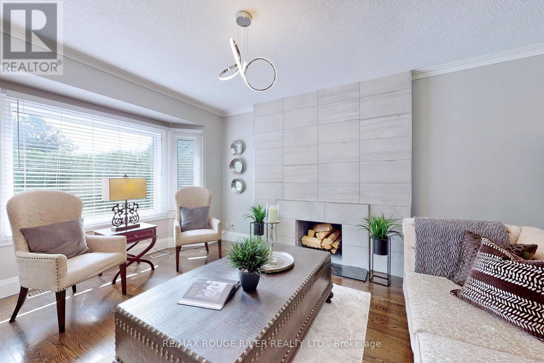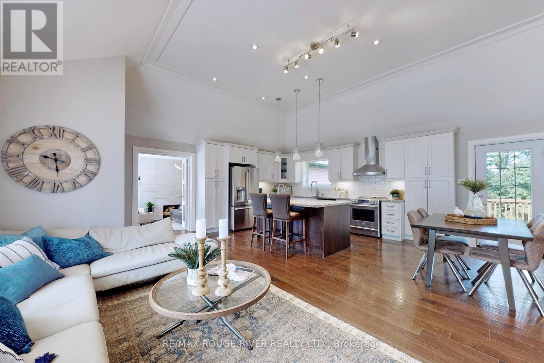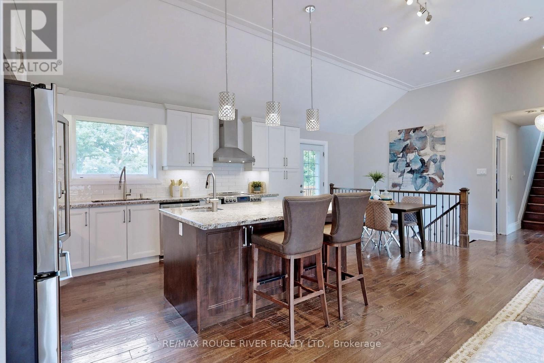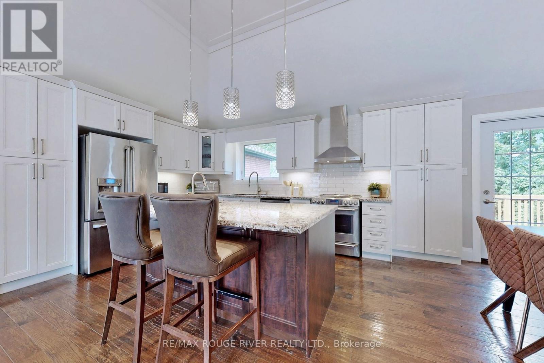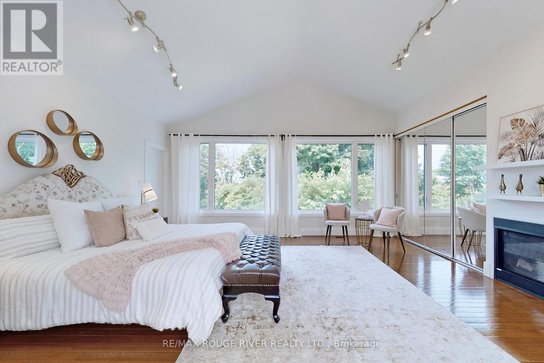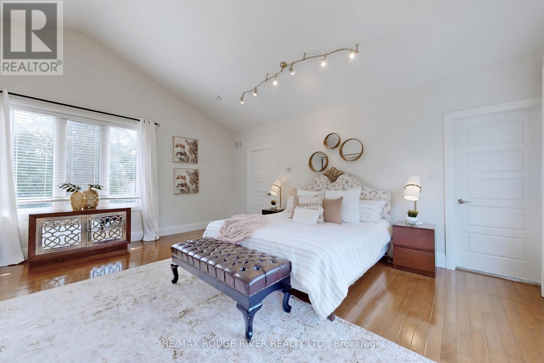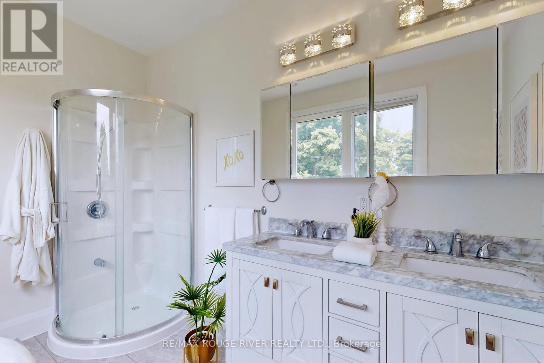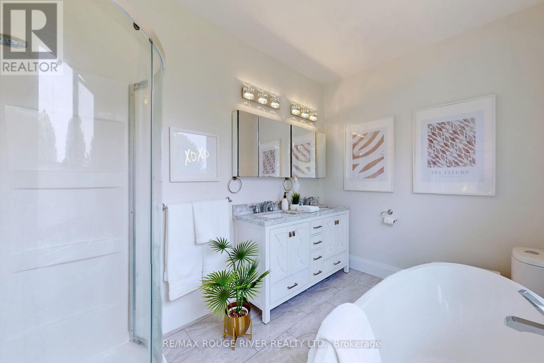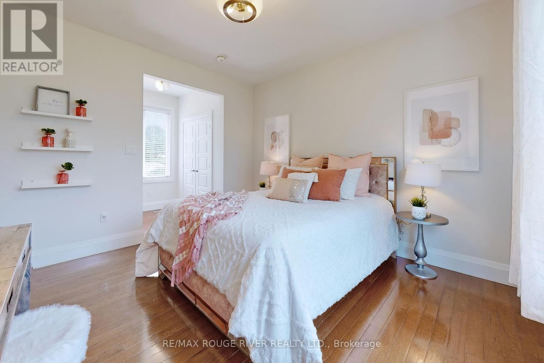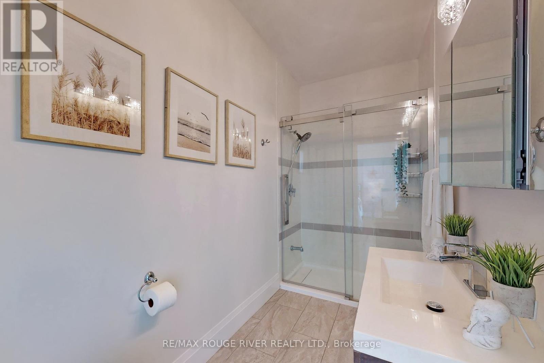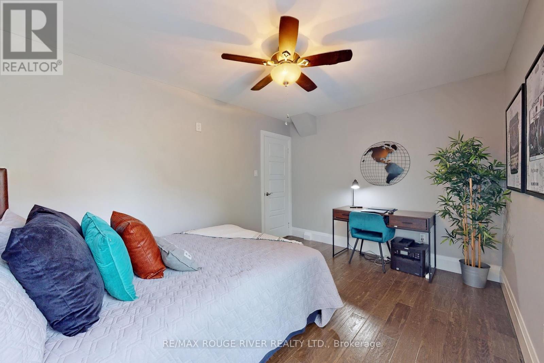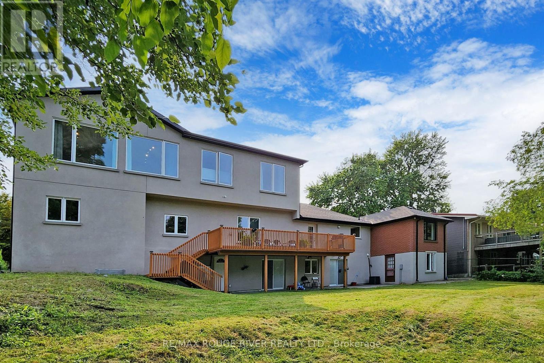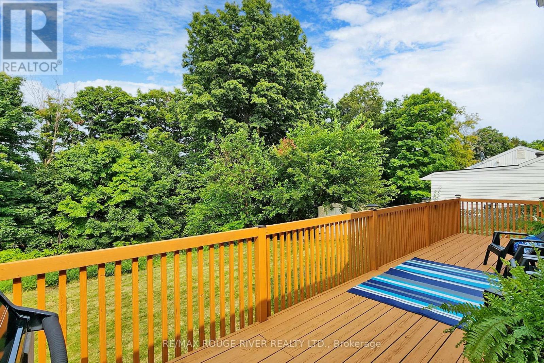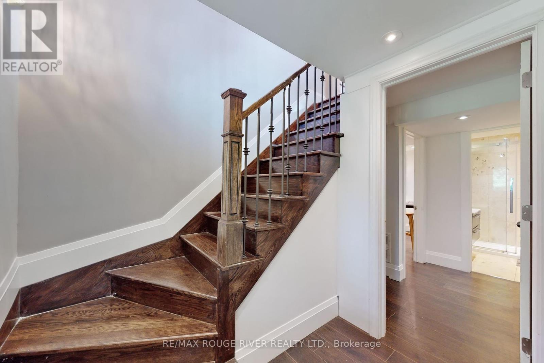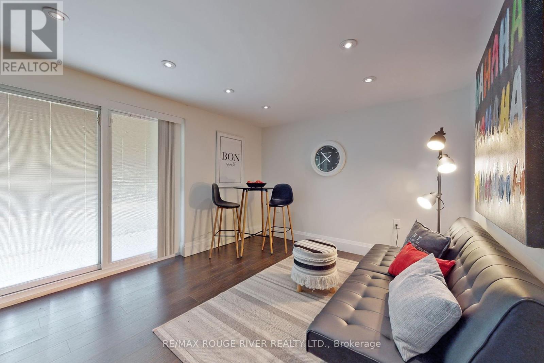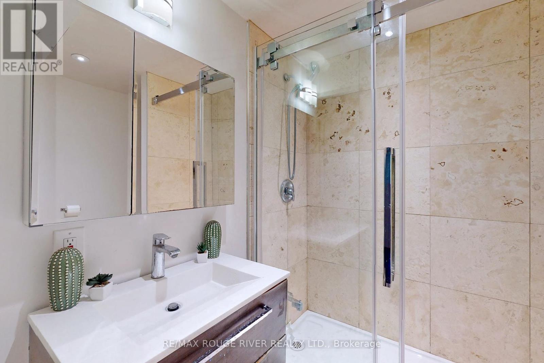181 Ridgewood Road Toronto, Ontario M1C 2X3
$1,699,000
** OPEN HOUSE SUNDAY MAY 19th 2-4pm ** Nestled in the sought after West Rouge Lakeside Community, this Custom Executive Home is situated on one of the most Prestigious Streets, known for its Luxurious $$$ Million Dollar Properties. This Property boasts extensive Renovations and sits on a Massive 100' x 200' Private Lot offering Seasonal LAKE VIEWS from its Hilltop Location. Spanning 2658 sq ft with Additional 1440 sq ft in the Walk-out Basement, this 2 Storey / Bungaloft Home features a Stunning Open Concept Great Room with Lofty Cathedral Ceilings. The Gourmet Kitchen is equipped with Granite Island, Stainless Steel Appliances and is open to Great Room Living. The Lofty Primary Suite is a Luxurious Retreat with Vaulted Ceilings, Fireplace, 5-piece Ensuite, Wall-to-Wall Closets and Breathtaking Views from the Picture Windows overlooking the Lake. A Huge Interlock Circular Driveway adds to the Curb Appeal. The Bright Lower Level offers easy Income Potential or is ideal for accommodating Multiple Generations. Conveniently located within walking distance to Rouge Beach, National Park, TTC Buses, Go Station, Excellent Schools and Waterfront Trails along the Lake. This Home offers a perfect blend of Luxury and Convenience for discerning buyers. (id:37535)
Property Details
| MLS® Number | E8287454 |
| Property Type | Single Family |
| Community Name | Rouge E10 |
| Amenities Near By | Beach, Public Transit, Schools |
| Community Features | Community Centre |
| Parking Space Total | 10 |
| View Type | Lake View, View Of Water |
Building
| Bathroom Total | 5 |
| Bedrooms Above Ground | 4 |
| Bedrooms Below Ground | 2 |
| Bedrooms Total | 6 |
| Appliances | Central Vacuum, Dishwasher, Dryer, Refrigerator, Stove, Two Stoves, Washer |
| Basement Features | Separate Entrance, Walk Out |
| Basement Type | N/a |
| Construction Style Attachment | Detached |
| Cooling Type | Central Air Conditioning |
| Exterior Finish | Brick, Stucco |
| Fireplace Present | Yes |
| Fireplace Total | 2 |
| Foundation Type | Block |
| Heating Fuel | Natural Gas |
| Heating Type | Forced Air |
| Stories Total | 2 |
| Type | House |
| Utility Water | Municipal Water |
Parking
| Attached Garage |
Land
| Acreage | No |
| Land Amenities | Beach, Public Transit, Schools |
| Landscape Features | Landscaped |
| Sewer | Septic System |
| Size Irregular | 100 X 200 Ft |
| Size Total Text | 100 X 200 Ft|under 1/2 Acre |
Rooms
| Level | Type | Length | Width | Dimensions |
|---|---|---|---|---|
| Second Level | Primary Bedroom | 5.79 m | 5.56 m | 5.79 m x 5.56 m |
| Second Level | Bedroom 2 | 5.79 m | 3.61 m | 5.79 m x 3.61 m |
| Lower Level | Bedroom | 3.66 m | 3.48 m | 3.66 m x 3.48 m |
| Lower Level | Family Room | 8.64 m | 2.77 m | 8.64 m x 2.77 m |
| Lower Level | Sitting Room | 4.01 m | 3.23 m | 4.01 m x 3.23 m |
| Lower Level | Bedroom 5 | 4.34 m | 3.12 m | 4.34 m x 3.12 m |
| Main Level | Living Room | 5.08 m | 3.9 m | 5.08 m x 3.9 m |
| Main Level | Dining Room | 3.89 m | 3.89 m | 3.89 m x 3.89 m |
| Main Level | Great Room | 6.4 m | 6.58 m | 6.4 m x 6.58 m |
| Main Level | Kitchen | 6.4 m | 6.58 m | 6.4 m x 6.58 m |
| Main Level | Bedroom 3 | 4.04 m | 3.05 m | 4.04 m x 3.05 m |
| Main Level | Bedroom 4 | 3.05 m | 2.46 m | 3.05 m x 2.46 m |
Utilities
| Cable | Installed |
https://www.realtor.ca/real-estate/26818438/181-ridgewood-road-toronto-rouge-e10
Interested?
Contact us for more information
Trish French
Salesperson
www.trishfrench.com/
https://www.facebook.com/pages/REMAX-Rouge-River-Realty-Ltd-Brokerage/110494615711751
https://twitter.com/remaxrouge
6758 Kingston Road, Unit 1
Toronto, Ontario M1B 1G8
(416) 286-3993
(416) 286-3348
www.rougeriverrealty.com

