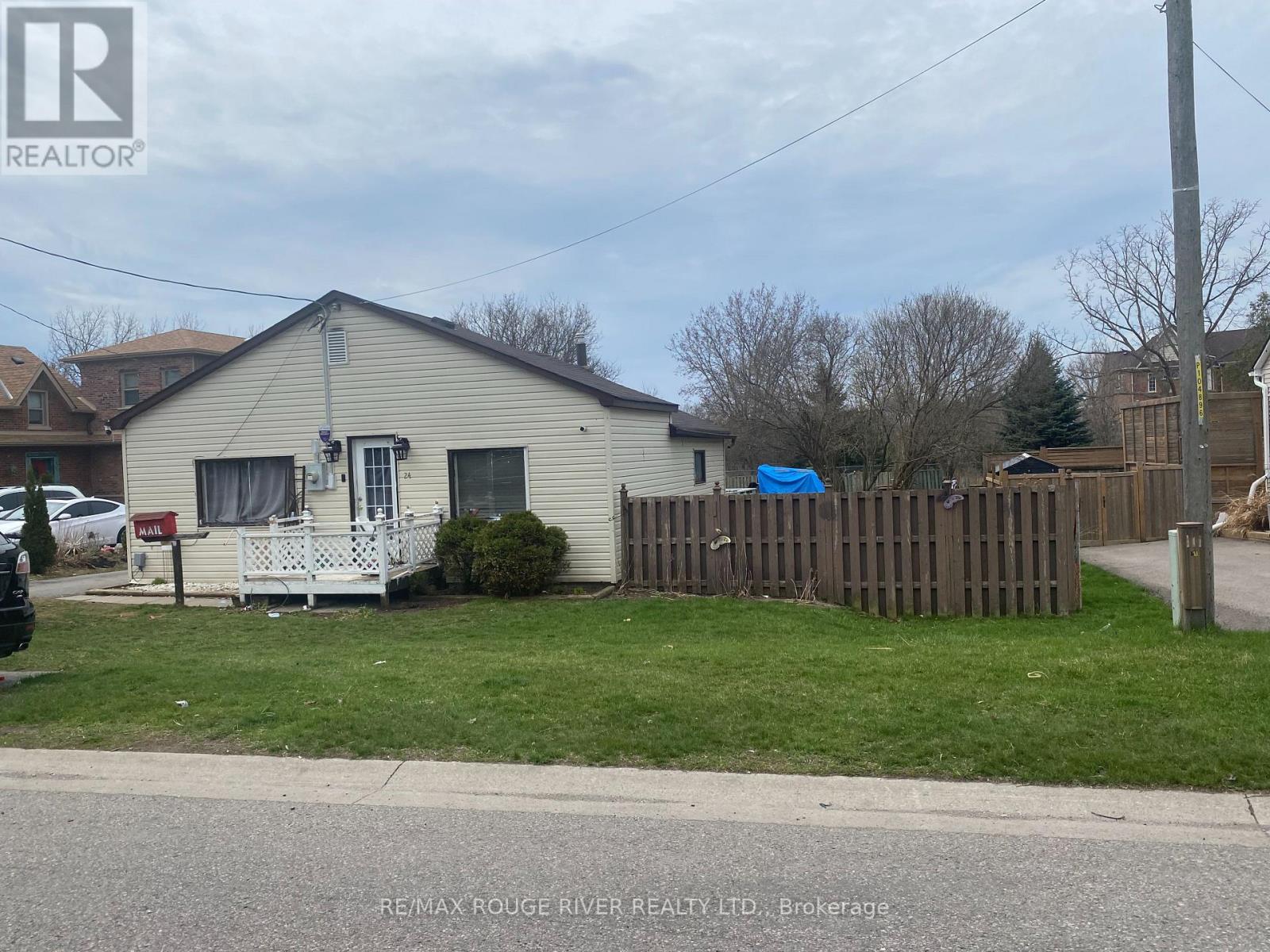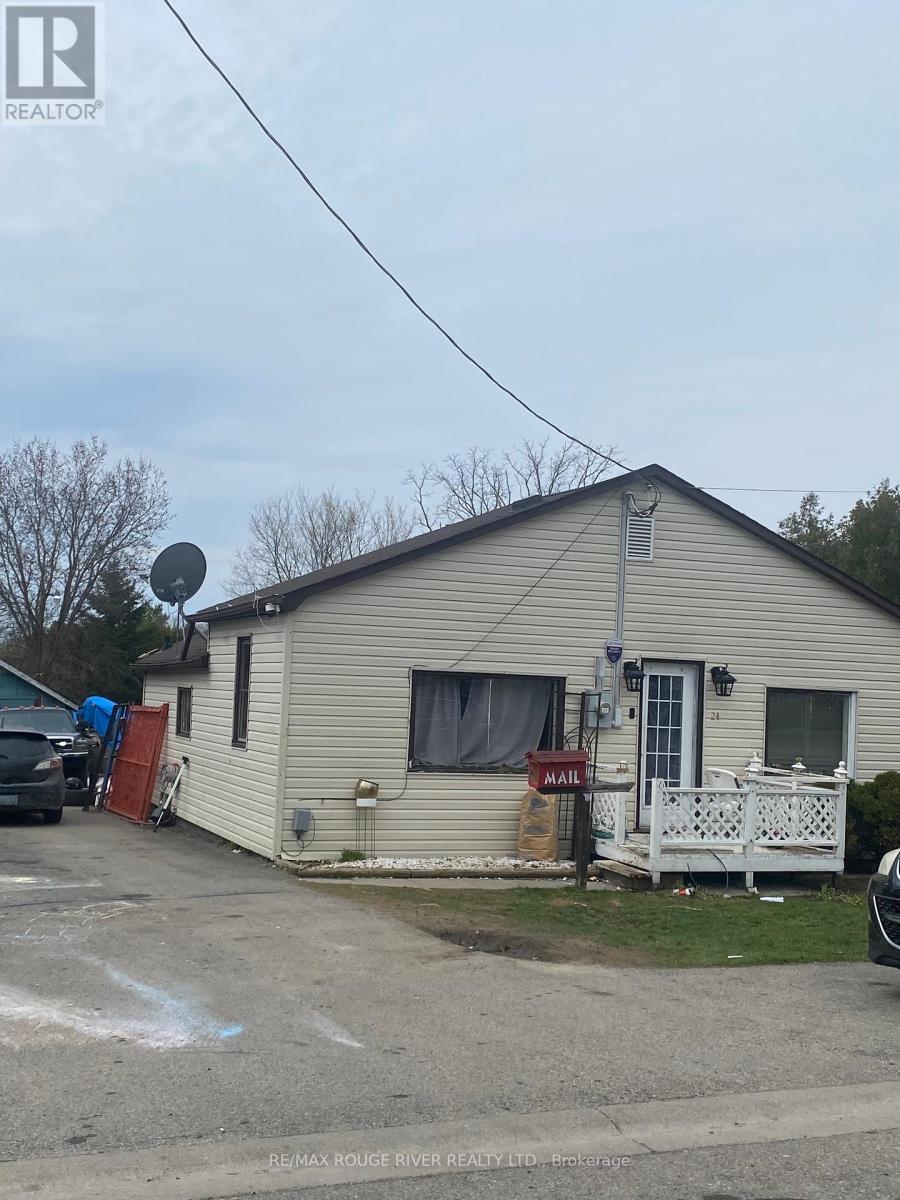24 Hunt Street Clarington (Bowmanville), Ontario L1C 2W7
3 Bedroom
1 Bathroom
700 - 1100 sqft
Bungalow
Window Air Conditioner
Forced Air
$674,900
Huge 66 Foot x 166 Foot Lot! Zoned for Multi Purposes- Semis , Single Family and Additional Dwelling unit (ADU) Desirable Location. 3 Minutes to 401, Walking Distance to Downtown. Close to Parks and Schools. Level Lot Backing Onto Greenbelt/Conservation Pond. Possibility of subdividing and building up to 6 units. 3 Bedroom small Bungalow needs lots of TLC. Unable to show Interior until tenant vacates. (id:37535)
Property Details
| MLS® Number | E12106339 |
| Property Type | Single Family |
| Community Name | Bowmanville |
| Features | Conservation/green Belt |
| Parking Space Total | 4 |
Building
| Bathroom Total | 1 |
| Bedrooms Above Ground | 3 |
| Bedrooms Total | 3 |
| Age | 51 To 99 Years |
| Architectural Style | Bungalow |
| Basement Type | Partial |
| Construction Style Attachment | Detached |
| Cooling Type | Window Air Conditioner |
| Exterior Finish | Vinyl Siding |
| Fireplace Present | No |
| Foundation Type | Unknown |
| Heating Fuel | Natural Gas |
| Heating Type | Forced Air |
| Stories Total | 1 |
| Size Interior | 700 - 1100 Sqft |
| Type | House |
| Utility Water | Municipal Water |
Parking
| No Garage |
Land
| Acreage | No |
| Sewer | Sanitary Sewer |
| Size Depth | 166 Ft |
| Size Frontage | 66 Ft |
| Size Irregular | 66 X 166 Ft |
| Size Total Text | 66 X 166 Ft |
| Soil Type | Sand, Loam |
Rooms
| Level | Type | Length | Width | Dimensions |
|---|---|---|---|---|
| Second Level | Living Room | 17.29 m | 11.5 m | 17.29 m x 11.5 m |
| Second Level | Mud Room | 7.5 m | 9.8 m | 7.5 m x 9.8 m |
| Second Level | Primary Bedroom | 9.6 m | 10.4 m | 9.6 m x 10.4 m |
| Second Level | Bedroom 2 | 10 m | 8.8 m | 10 m x 8.8 m |
| Second Level | Bedroom 3 | 7.2 m | 9.8 m | 7.2 m x 9.8 m |
| Main Level | Kitchen | 9.97 m | 15 m | 9.97 m x 15 m |
https://www.realtor.ca/real-estate/28220594/24-hunt-street-clarington-bowmanville-bowmanville
Interested?
Contact us for more information
Douglas Humphrey
Broker
RE/MAX Rouge River Realty Ltd.
2377 Highway 2 Unit 220
Bowmanville, Ontario L1C 5A4
2377 Highway 2 Unit 220
Bowmanville, Ontario L1C 5A4
(905) 623-6000
www.remaxrougeriver.com/





