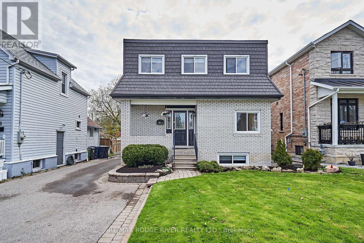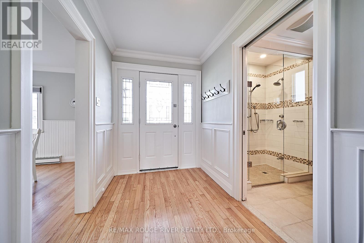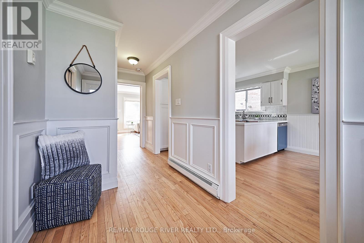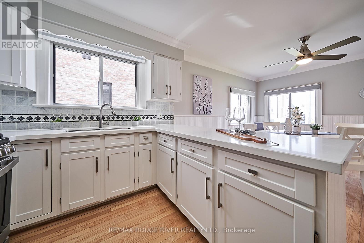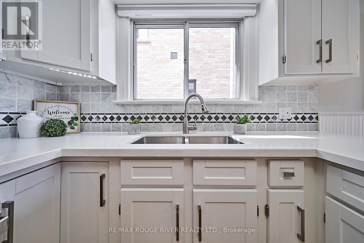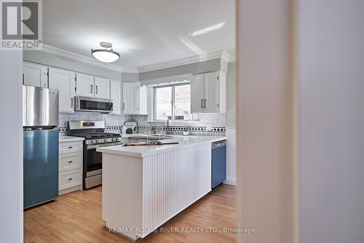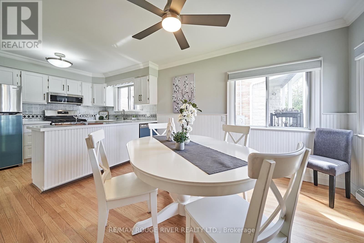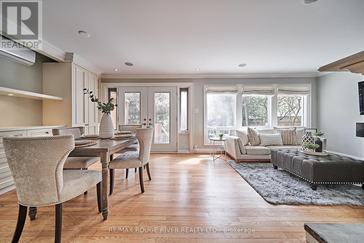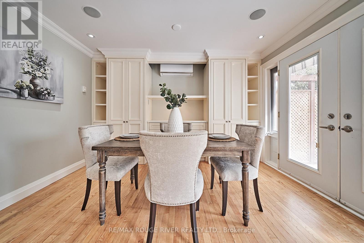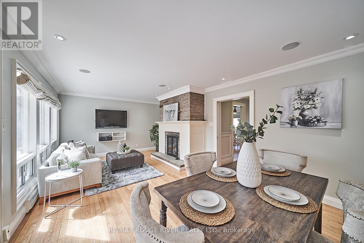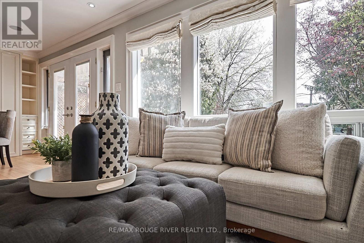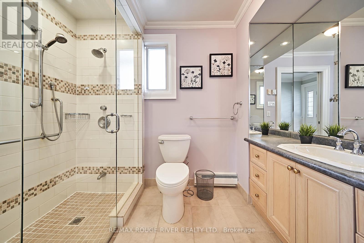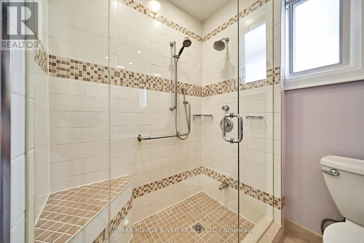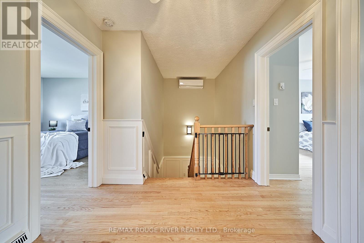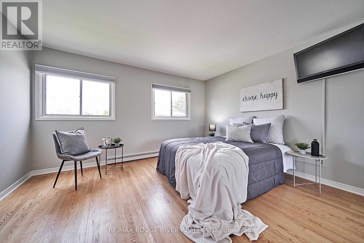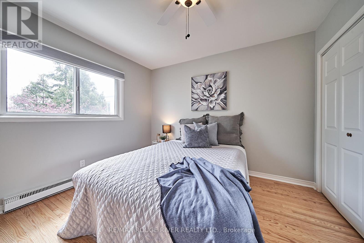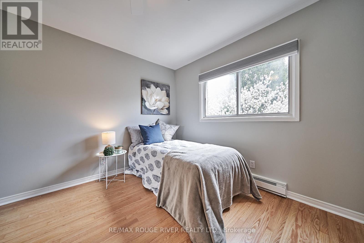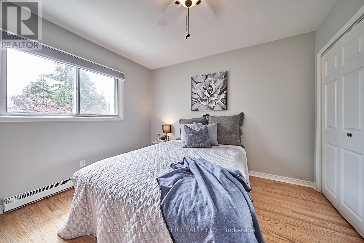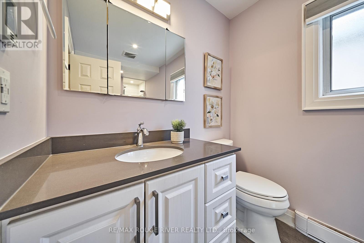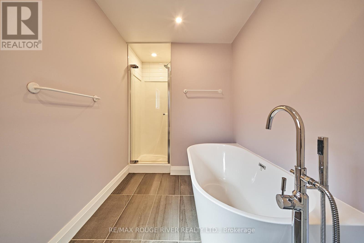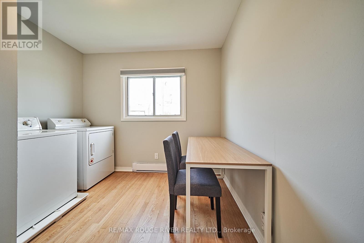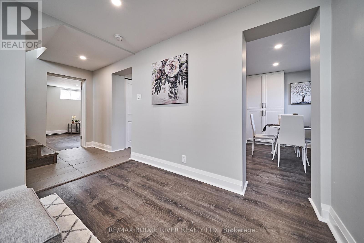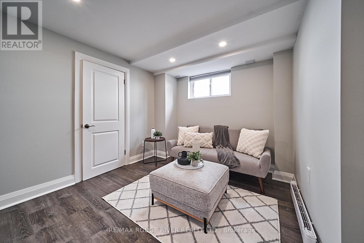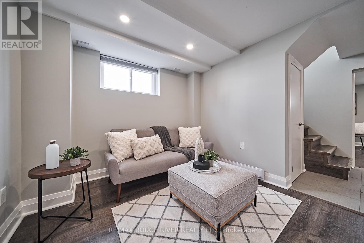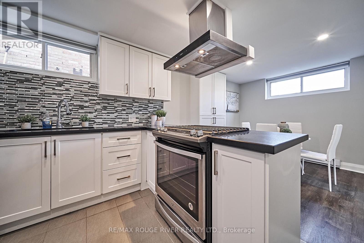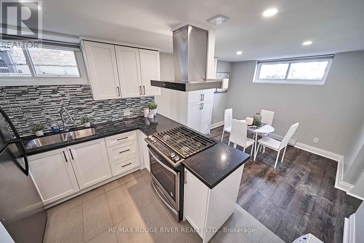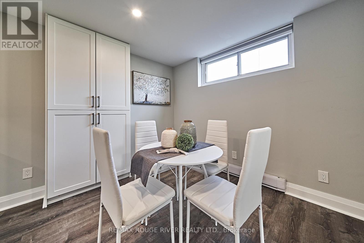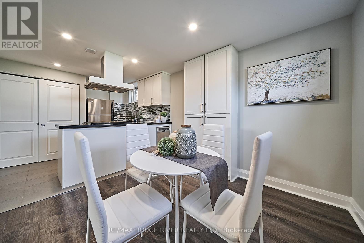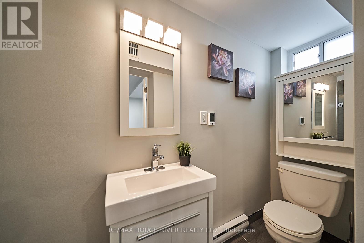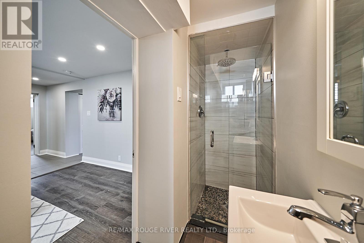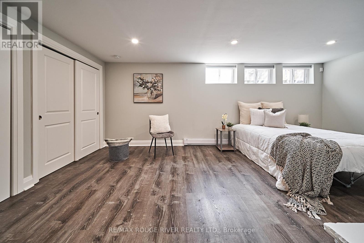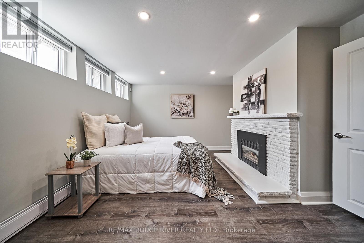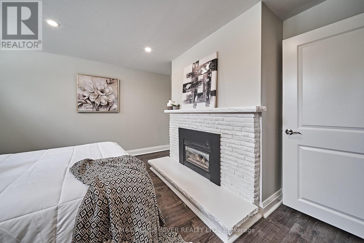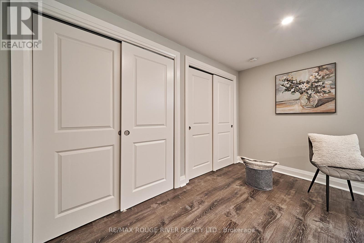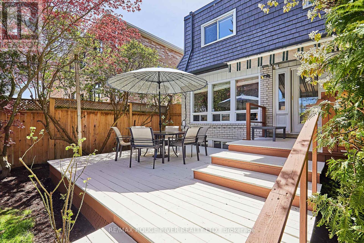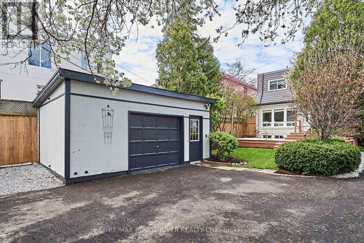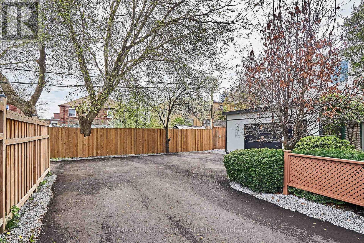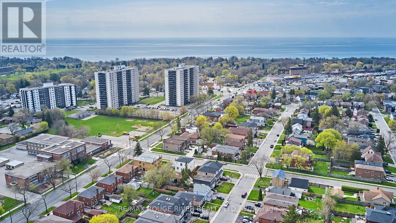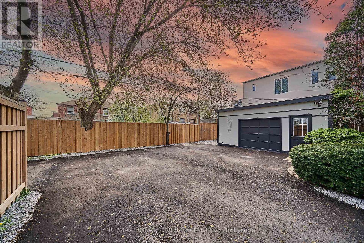75a Heale Avenue Toronto, Ontario M1N 6X9
$1,250,000
Completely Renovated 2 Storey Family Home On A Quiet Treelined Sreet! Steps to Scarborough Go Train And TTC! Minutes To Subway and Close To Downtown. RH King Acadamey District And Close to Schools, Shops, Parks and The Bluffs! This Home Has Been Lovingly Cared For By The Same Family Since It Was Built! Gleeming Hardwood Floors Throught, Updated Kitchens And Bathrooms! Heated Bathroom Floors! 2 Gas Fireplaces! Newer Inlaw Apartment! 2 Laundry Rooms! Huge Deck And Private Backyard With Beautiful Gardens! Sprinkler System, Detached Double Garden Shed And Private Parking! 200 AMP Breakers, 2 Gas Stoves, Gas Dryer And Gas Water Tank Owned! This House Shines!! (id:37535)
Property Details
| MLS® Number | E8311904 |
| Property Type | Single Family |
| Community Name | Birchcliffe-Cliffside |
| Amenities Near By | Public Transit, Place Of Worship, Schools, Park |
| Features | Lane, In-law Suite |
| Parking Space Total | 3 |
Building
| Bathroom Total | 3 |
| Bedrooms Above Ground | 3 |
| Bedrooms Below Ground | 1 |
| Bedrooms Total | 4 |
| Appliances | Dishwasher, Dryer, Microwave, Refrigerator, Stove, Washer, Window Coverings |
| Basement Development | Finished |
| Basement Features | Separate Entrance |
| Basement Type | N/a (finished) |
| Construction Style Attachment | Detached |
| Exterior Finish | Brick |
| Fireplace Present | Yes |
| Fireplace Total | 2 |
| Foundation Type | Block |
| Heating Fuel | Electric |
| Heating Type | Baseboard Heaters |
| Stories Total | 2 |
| Type | House |
| Utility Water | Municipal Water |
Land
| Acreage | No |
| Land Amenities | Public Transit, Place Of Worship, Schools, Park |
| Sewer | Sanitary Sewer |
| Size Irregular | 35 X 125 Ft |
| Size Total Text | 35 X 125 Ft |
Rooms
| Level | Type | Length | Width | Dimensions |
|---|---|---|---|---|
| Second Level | Primary Bedroom | 4.28 m | 3.62 m | 4.28 m x 3.62 m |
| Second Level | Bedroom 2 | 3.99 m | 3.58 m | 3.99 m x 3.58 m |
| Second Level | Bedroom 3 | 3.99 m | 3.58 m | 3.99 m x 3.58 m |
| Second Level | Laundry Room | 3.59 m | 2.9 m | 3.59 m x 2.9 m |
| Basement | Family Room | 3.45 m | 2.85 m | 3.45 m x 2.85 m |
| Basement | Bedroom | 6.12 m | 3.73 m | 6.12 m x 3.73 m |
| Basement | Kitchen | 3.24 m | 3.23 m | 3.24 m x 3.23 m |
| Basement | Dining Room | 3.24 m | 2.93 m | 3.24 m x 2.93 m |
| Ground Level | Living Room | 3.94 m | 3.47 m | 3.94 m x 3.47 m |
| Ground Level | Dining Room | 3.89 m | 3.79 m | 3.89 m x 3.79 m |
| Ground Level | Eating Area | 3.47 m | 3.43 m | 3.47 m x 3.43 m |
| Ground Level | Kitchen | 3.42 m | 2.76 m | 3.42 m x 2.76 m |
https://www.realtor.ca/real-estate/26855974/75a-heale-avenue-toronto-birchcliffe-cliffside
Interested?
Contact us for more information
Fabian J Passmore
Broker
www.fabianpassmore.com/
https://www.facebook.com/pages/REMAX-Rouge-River-Realty-Ltd-Brokerage/110494615711751
https://twitter.com/remaxrouge
372 Taunton Rd E #7
Whitby, Ontario L1R 0H4
(905) 668-1800
(905) 655-8805
www.rougeriverrealty.com

