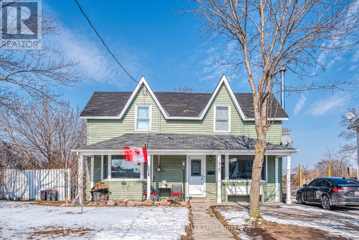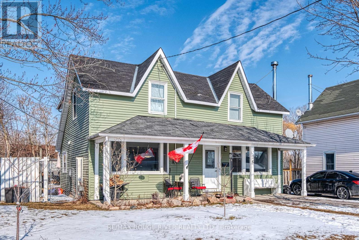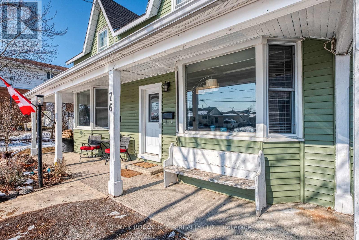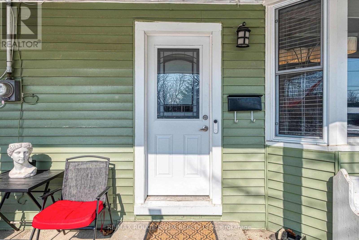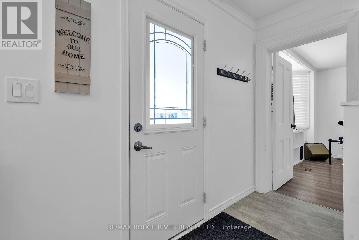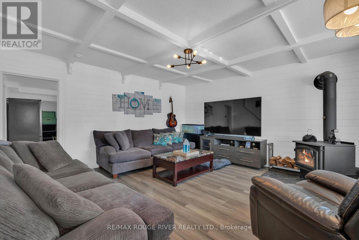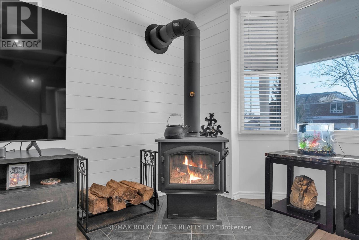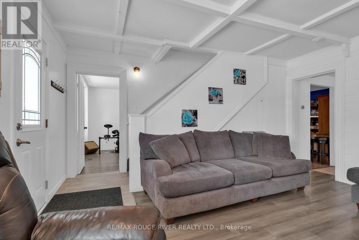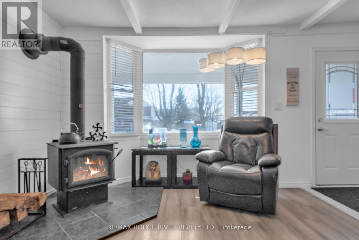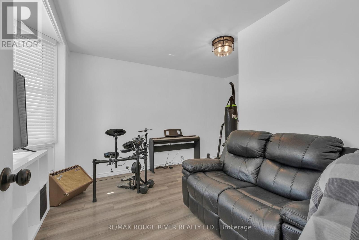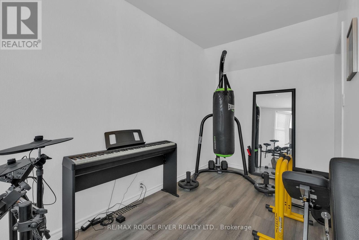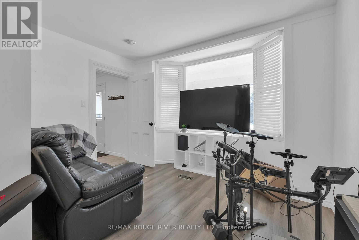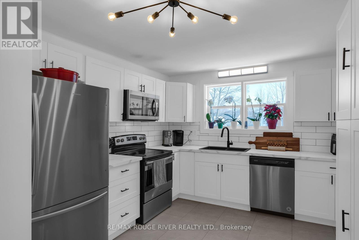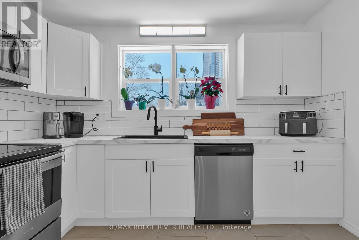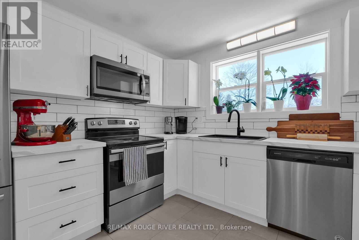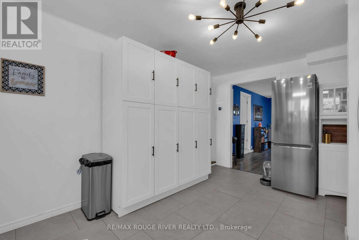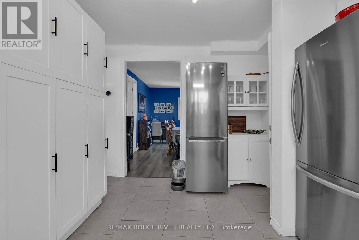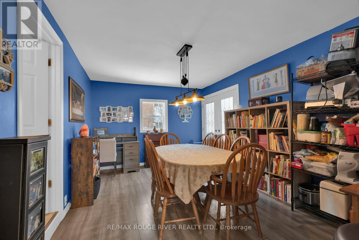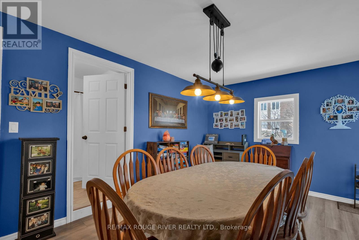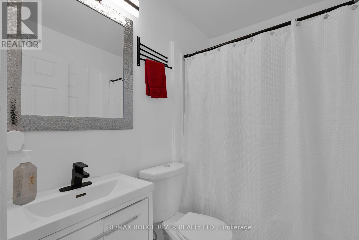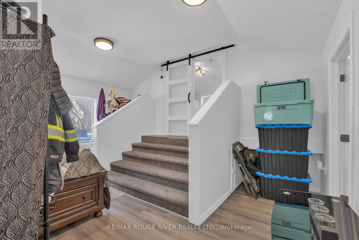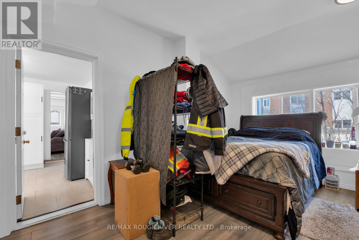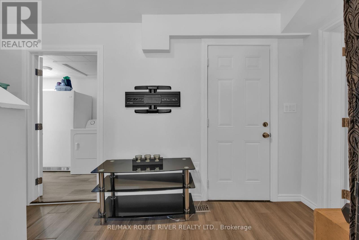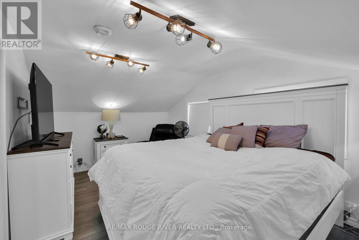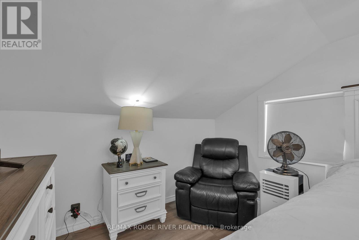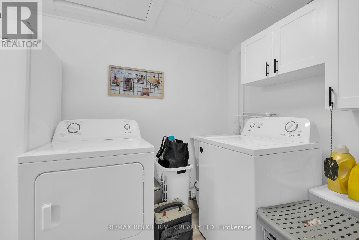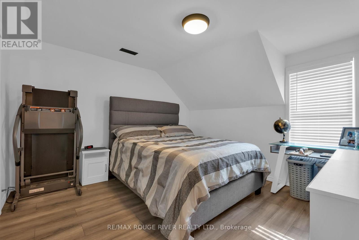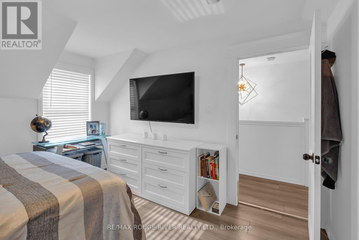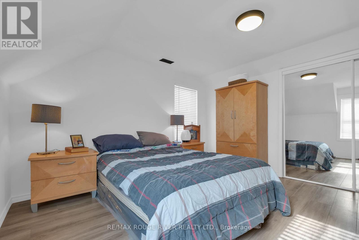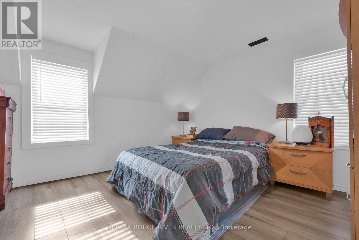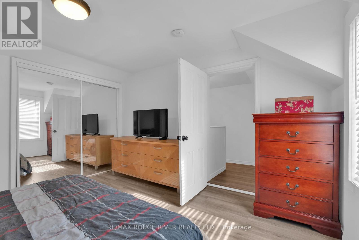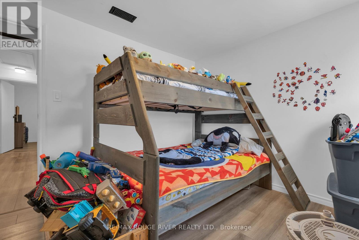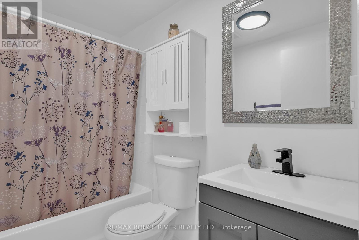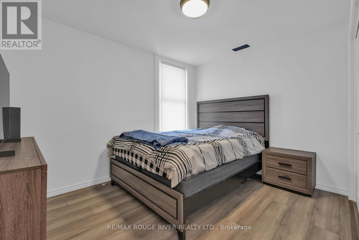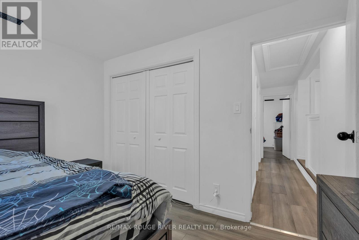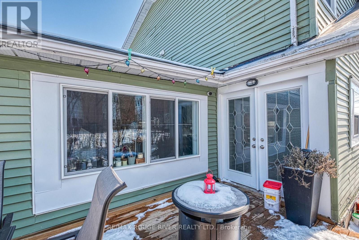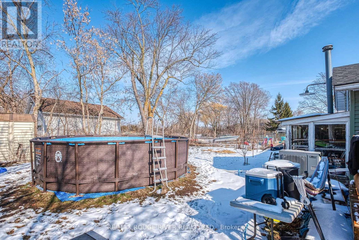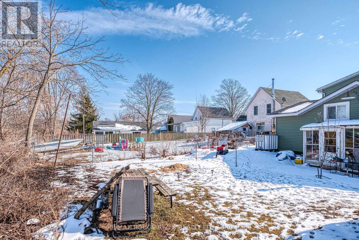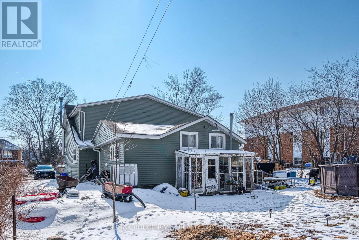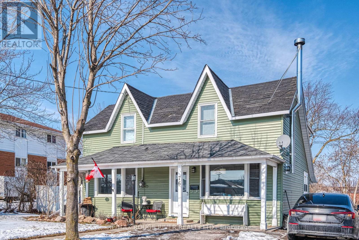76 Princess St Quinte West, Ontario K8V 1T4
$539,000
This recently updated two-story century home is a perfect blend of modern and classic charm. Boasting five bedrooms and three bathrooms, this home has everything you need. The main floor features a bright and cozy living room with a den, perfect for relaxing and unwinding after a long day. With a spacious and well-equipped kitchen, you'll be able to cook delicious meals for your family and friends with ease. The dining room leads out to a back deck, overlooking a lush and well-maintained yard - ideal for summer barbecues and gatherings.The main bedroom on the main floor is separate from the main living space, making it a great in-law suite. Plus, the main floor laundry adds to the convenience of this home. The second floor offers four additional bedrooms and two bathrooms, making it perfect for large families or those who enjoy having guests over.Located in the heart of Trenton, this home is close to all amenities, including shopping, schools, Minutes to the 401 and CFB Trenton. (id:37535)
Property Details
| MLS® Number | X8088980 |
| Property Type | Single Family |
| Parking Space Total | 5 |
| Pool Type | Above Ground Pool |
Building
| Bathroom Total | 3 |
| Bedrooms Above Ground | 5 |
| Bedrooms Total | 5 |
| Basement Development | Unfinished |
| Basement Type | Partial (unfinished) |
| Construction Style Attachment | Detached |
| Exterior Finish | Vinyl Siding |
| Fireplace Present | Yes |
| Heating Fuel | Natural Gas |
| Heating Type | Heat Pump |
| Stories Total | 2 |
| Type | House |
Land
| Acreage | No |
| Size Irregular | 66 X 132 Ft ; As Per Deed |
| Size Total Text | 66 X 132 Ft ; As Per Deed |
Rooms
| Level | Type | Length | Width | Dimensions |
|---|---|---|---|---|
| Second Level | Bedroom 2 | 3.85 m | 3.86 m | 3.85 m x 3.86 m |
| Second Level | Bedroom 3 | 3.83 m | 3.55 m | 3.83 m x 3.55 m |
| Second Level | Bedroom 4 | 2.98 m | 3.41 m | 2.98 m x 3.41 m |
| Second Level | Bedroom 5 | 2.96 m | 3.41 m | 2.96 m x 3.41 m |
| Second Level | Bathroom | Measurements not available | ||
| Main Level | Living Room | 5.92 m | 5.29 m | 5.92 m x 5.29 m |
| Main Level | Kitchen | 4.91 m | 1 m | 4.91 m x 1 m |
| Main Level | Den | 3.85 m | 1 m | 3.85 m x 1 m |
| Main Level | Bedroom | 4.75 m | 4.27 m | 4.75 m x 4.27 m |
| Main Level | Bathroom | Measurements not available | ||
| Main Level | Dining Room | 4.86 m | 2 m | 4.86 m x 2 m |
| Main Level | Laundry Room | 1.87 m | 5.33 m | 1.87 m x 5.33 m |
Utilities
| Sewer | Installed |
| Natural Gas | Installed |
| Electricity | Installed |
| Cable | Available |
https://www.realtor.ca/real-estate/26546315/76-princess-st-quinte-west
Interested?
Contact us for more information
Teresa Yvonne Loader
Salesperson
33 King St
Colborne, Ontario K0K 1S0
(905) 372-2552
(416) 286-3348

