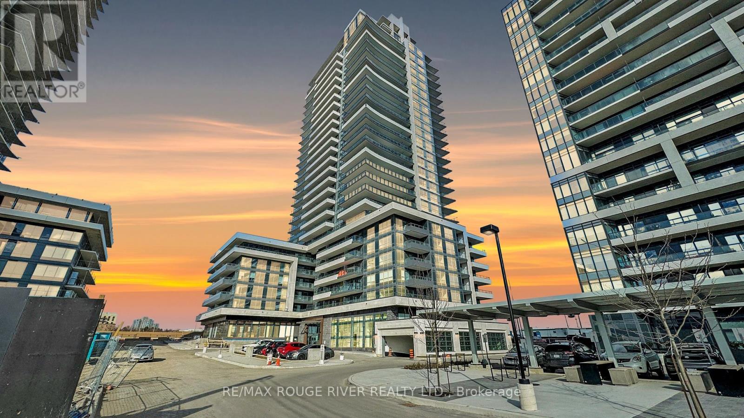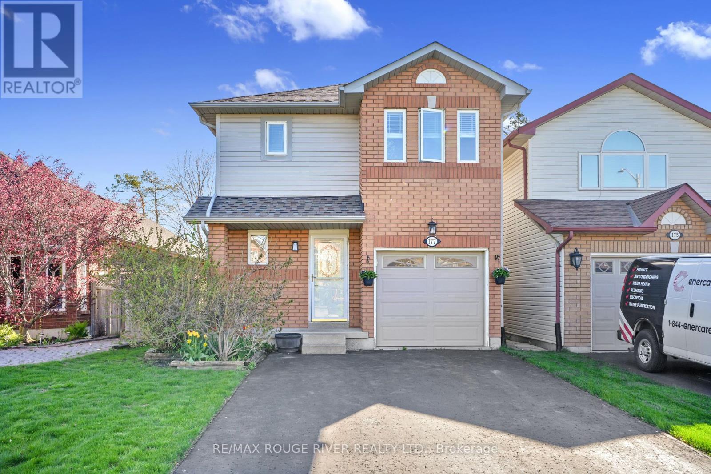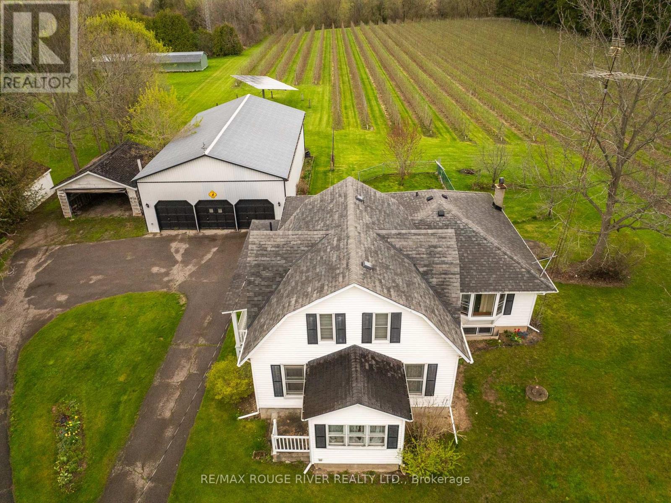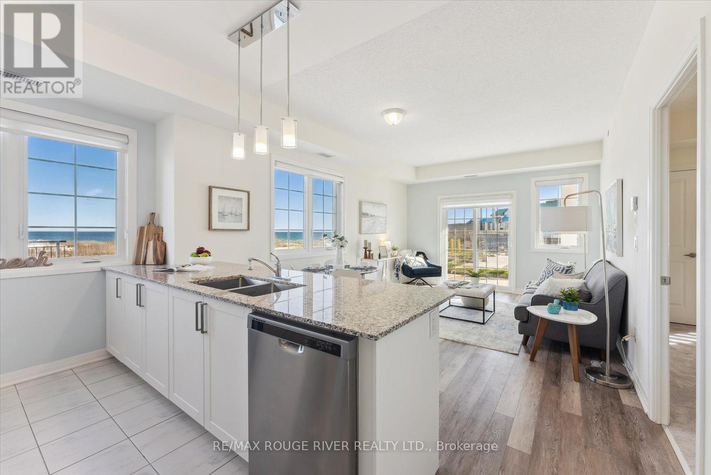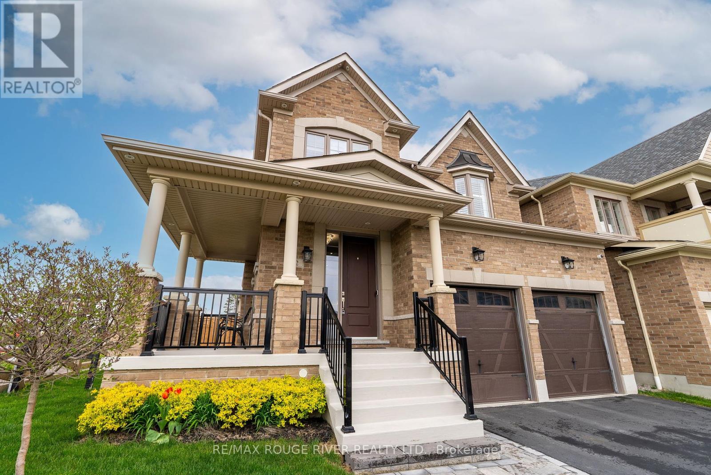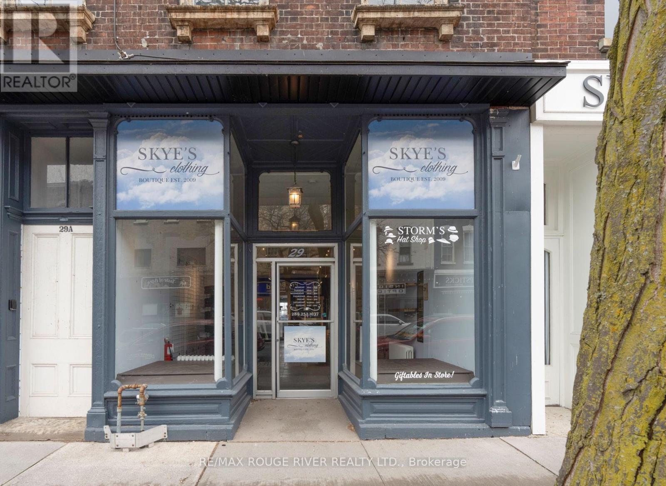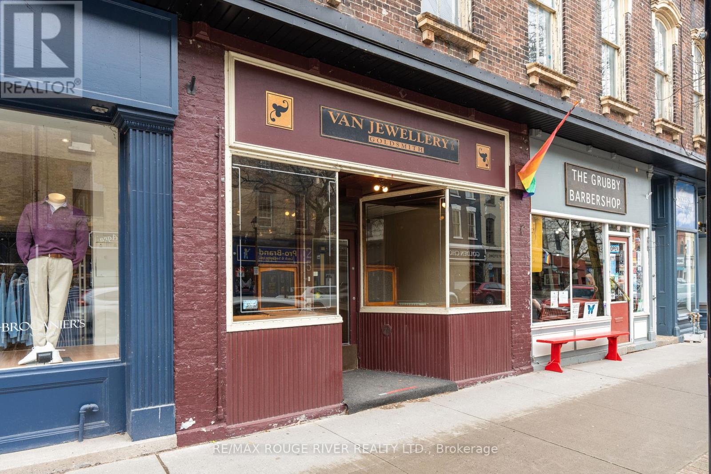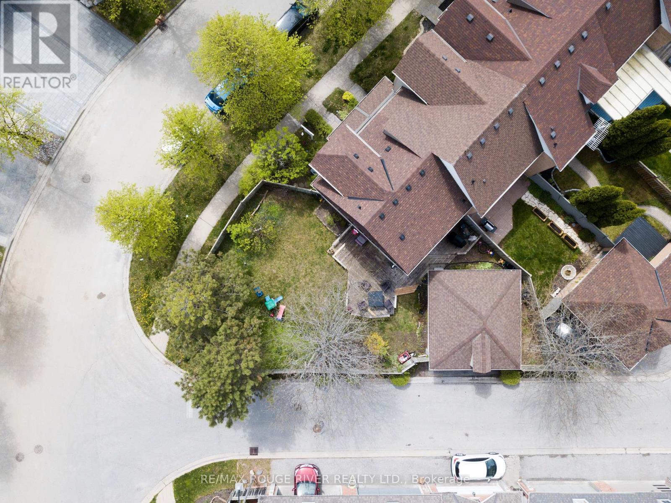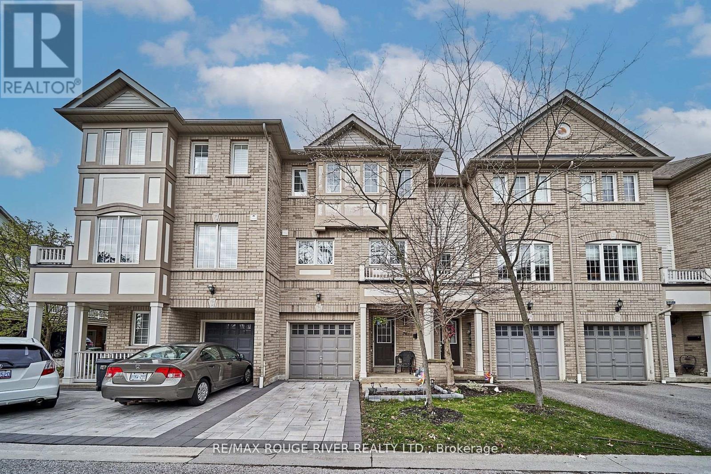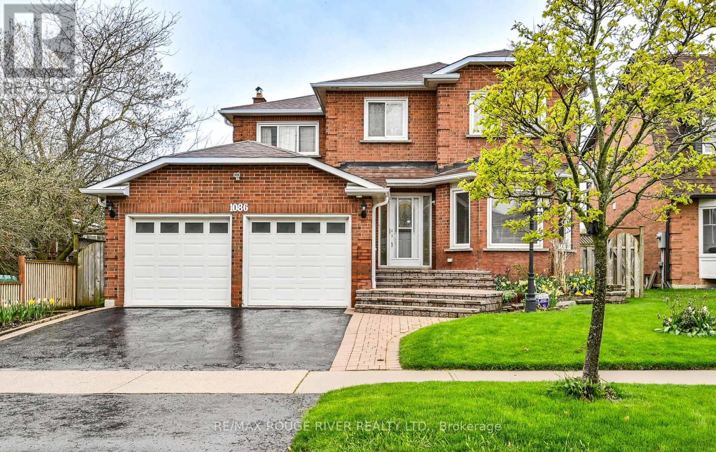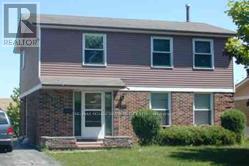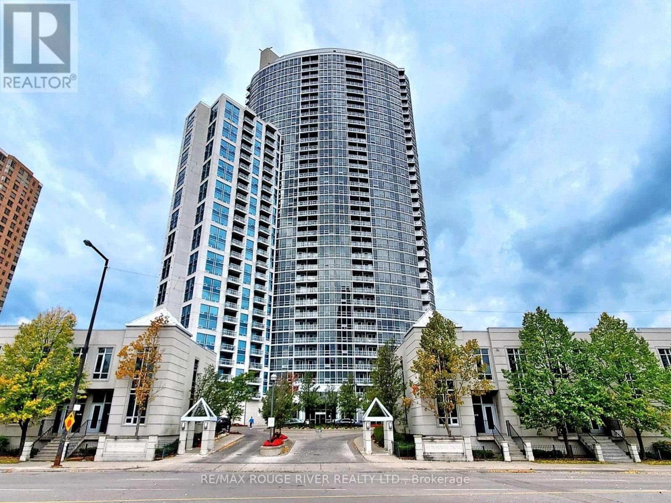HELPING YOU FIND THAT PERFECT HOME.
Specializing in Cobourg, Port Hope, Grafton, Colborne, Brighton and the surrounding Northumberland County.
Looking to Buy?
As a local realtor of Northumberland County and surrounding area I provide my Buyers with my personalized support and knowledge every step of the way!
NORTHUMBERLAND COUNTY
One of the most beautiful counties of Ontario is here in Northumberland.
Let’s connect and I’ll show you around and help you find your perfect home.
LOOKING TO SELL?
From preparing your home for viewings to the day you move I’m here for you 100% . Call or email to setup a visit to discuss your needs in selling and moving.
Listings
#1202 -1455 Celebration Dr
Pickering, Ontario
Opportunity Is Knocking For You To Live In A Brand New Two Bedroom, Two Full Bathroom Condo In The Heart Of Pickering | This is THE Location To Be In- Minutes To Go Station, Transit, Shopping Centres, Highway 401, Casino, The Lake | The Unit Itself Is AS PERFECT As The Location- Open Concept Living and Dining With Massive Windows | Living Room Also Walks Out To A Huge Wrap Around Balcony, Perfect Space For A Cozy Patio Set Up While Enjoying The Beautiful View Of The Lake and On Clear Days- The CN Tower | Kitchen Features Stainless Steel Appliances, Custom Backsplash, Deep Upper Cabinets, Soft Close Cabinets | Undermount Sink, Built-In Microwave | Primary Bedroom Has 3 Pc Ensuite w/ Standing Shower and Walk-In Closet | Spacious Second Bedroom Also With A Large Window | Laundry Appliances Have Been Upgraded | Laminate Floors Throughout | Thoughtful Other Bonuses: Upgraded Interior Doors, Waterproof Pot Light In The Shower | Ready To Move Into. **** EXTRAS **** Great Building Amenities Including Rooftop Deck, Gym, Pool, Concierge, Visitor Parking. (id:37535)
RE/MAX Rouge River Realty Ltd.
177 High St
Clarington, Ontario
Discover this impeccably maintained and upgraded 3-bedroom, 2.5-bathroom home located in the highly sought-after Bowmanville neighborhood. Boasting a prime location near schools, parks, dining options, public transit, and easy access to the 401, this property offers the perfect blend of convenience and comfort for families. Step inside and be welcomed by a spacious entrance that leads into the bright and open-concept living and dining area, featuring new flooring throughout and a cozy gas fireplace. The recently updated kitchen, complete with an eat-in area, showcases a large window overlooking the beautifully landscaped backyard. Outside, you'll find a large deck, lush gardens, an outdoor shed, and a well-maintained lawn, creating a perfect outdoor oasis for relaxation and entertainment. Upstairs, the newly carpeted staircase leads to a well-appointed main bathroom and two generously sized bedrooms. The oversized primary suite boasts closet space and its own private 3-piece bathroom. The fully renovated basement offers additional living space, including a laundry area, a cozy family room, and a versatile bonus room with endless possibilities for use. Numerous upgrades have been completed in the last 5 years, as detailed in the upgrade sheet provided. Don't miss the opportunity to make this beautifully upgraded home your own and enjoy all the amenities and comforts it has to offer. **** EXTRAS **** Please Note: Property Is Linked Underground (id:37535)
RE/MAX Rouge River Realty Ltd.
3354 Concession 3 Rd
Clarington, Ontario
Welcome to your own slice oh heaven ! Country living close to all amenities shopping, schools and short distance to downtown Newcastle.12.83 Acres of Agricultural and EP. The perfect location for the Hobby Farm Enthusiasts. Beautifully Manicured and just simply gorgeous. The Crown of the Property is the Charming Story and a half home with over 2000 sqf, boasting 3 bedrooms and 3 bathrooms, Spacious living quarters, an updated kitchen and a partially finished basement with a separate entrance and the potential for a basement Apartment. The home also has a large Porch which is the perfect spot for those family BBQ gettogethers. The property also includes a spacious 60 x 40 Garage/ Shop with ample space to park vehicles as well as all the toys and a large shop with ample height. Property also generates income By Microfit Solar Contract + Tenanted Orchard Which Lowers Property Taxes. Brand New Hot Water System, 200Amp Electrical. Vintage Country Aesthetic With Updated Utilities For Modern Life. Water From Dug/Drilled Well, Forced Air natural gas Heat And Central Air Cooling. (id:37535)
RE/MAX Rouge River Realty Ltd.
#113 -70 Shipway Ave
Clarington, Ontario
Discover the ultimate lakeside retreat with this ground floor condo unit, nestled in the heart of the Port of Newcastle. This home welcomes you with an abundance of natural light streaming through its extra corner unit windows, which offer picturesque views of Lake Ontario that will have you living your waterfront dreams. Convenience meets luxury with underground parking ensuring your vehicle stays safe year-round. Additionally, residents gain access to the Admirals Club, where a refreshing pool and fully equipped gym await your enjoyment. Inside, two bedrooms provide peaceful escapes, complemented by two modern bathrooms. You also have in-suite laundry for added convenience. Whether you're relaxing on your private patio area or exploring the scenic waterfront trails, this condo promises a lifestyle of tranquility and indulgence. Don't miss your chance to experience lakeside living at its finest in one of Newcastle's most sought-after locations. Schedule your private viewing today and step into your lakeside dream come true! (id:37535)
RE/MAX Rouge River Realty Ltd.
2 Blenheim Circ
Whitby, Ontario
Step into the pinnacle of luxury living in North Whitby! This exceptional 4-bedroom residence situated on a premium wide corner lot showcases a multitude of enhancements and top-tier finishes that are sure to captivate you. Upon entry, you'll be greeted by gorgeous hardwood floors that flow seamlessly throughout the main level, enhancing the open-concept living space. The elegant formal dining room sets the stage for intimate gatherings and special occasions. Prepare to be wowed by the fabulous great room, featuring a coffered ceiling, gas fireplace, custom built-ins, and California shutters, creating a cozy yet sophisticated ambiance. The chef's dream kitchen is a culinary masterpiece, adorned with quartz countertops, custom backsplash, a gas stove, and a center island, perfect for meal preparation and entertaining. The adjacent breakfast area overlooks the backyard and offers access to a private deck, ideal for enjoying your morning coffee or hosting summer BBQs in the fully fenced yard. Retreat to the primary bedroom oasis, where double doors lead to a spacious sanctuary complete with a large walk-in closet and a luxurious 5-piece ensuite, featuring a spa-like soaker tub for ultimate relaxation. The remaining bedrooms are equally generous in size, with one having access to the main bathroom, providing convenience and comfort for family members or guests. With an unfinished basement awaiting your personal touch, the possibilities are endless for creating additional living space, a home gym, or a recreational area tailored to your lifestyle. Conveniently located just steps away from Heber Down Conservation Area, great schools, shopping, public transit and with easy highway access, this home offers the perfect blend of luxury, comfort, and convenience. **** EXTRAS **** Garage With Wall Outlet For Electric Car Charger, Wifi Enable Garage Door Opener & Remotes, Home Security System, Heat & Glo Gas Fireplace, California Shutters Throughout, Side Upgraded With Extra Windows (id:37535)
RE/MAX Rouge River Realty Ltd.
29 King St W
Cobourg, Ontario
Become part of living history in beautiful downtown Cobourg! Featuring high ceilings and natural light, inspiration abounds in this beautiful commercial unit in a notable heritage building. Featuring excellent visibility and big, bright display windows. Service local and tourist clientele from this prime spot, only steps from the famed Cobourg beach. A versatile layout and front and back door access allow for flexibility to adapt to many retail or service related businesses. Bring your business dreams to life in this rarely offered space! **** EXTRAS **** Landlord is reputable developer with plans for exterior improvements - timeline TBD. Tenant to execute their own due diligence with respect to any signage/colour bylaws. (id:37535)
RE/MAX Rouge River Realty Ltd.
25 King St W
Cobourg, Ontario
Location, location, location! This prime commercial unit is in the heart of heritage downtown Cobourg. Steps from the renowned Cobourg beach and in the heart of the economic main street. Service your local and tourist clientele from this location. Large display windows and access from front and back of building - the opportunities abound. **** EXTRAS **** Landlord is reputable developer with plans for exterior improvements - timeline TBD. Tenant to execute their own due diligence with respect to any signage/colour bylaws. (id:37535)
RE/MAX Rouge River Realty Ltd.
4 Hemans Crt
Ajax, Ontario
Welcome to this rarely offered Freehold End Unit Townhouse, boasting 3 bedrooms and a detached Double Car Garage! NO MAINTAINANCE FEES! Recent Upgrades: Garage Door Roof was installed (May 2024)!! Step inside to find an open concept layout with luxurious hardwood flooring throughout the main floor, accentuated by elegant pot lights and a charming accent nook. The heart of the home resides in the stunning modern kitchen, featuring sleek marble backsplash, a convenient pantry, and stylish valance lighting, creating an ambiance that is both inviting and functional! Entertainment and relaxation await in finished basement, offering ample space for a family room and office, perfect for accommodating various lifestyles and needs. Nestled on a coveted corner lot, this property presents a gardener's dream backyard, complete with a wraparound deck, ideal for outdoor gatherings and enjoying the serene surroundings! Conveniently located just minutes away from the highway 401, Pickering Beach, Lakeridge Hospital, Costco, Pickering Casino Resort and an abundance of dining and shopping options, this residence offers the perfect blend of luxury and convenience! **** EXTRAS **** Stainless Steel Appliances (Fridge, Stove, Over-the-range Microwave, Dishwasher), Washer and Dryer, All Electrical Light Fixtures, All window coverings, Central Vac (As-is), TV Wall Mount (Master's Bedroom), Garage Door Opener w/ 2 Remotes. (id:37535)
RE/MAX Rouge River Realty Ltd.
#24 -1850 Kingston Rd
Pickering, Ontario
Why wait? Why compete? OFFERS ANYTIME on this Spacious 3 bedroom townhouse in ""Watermark"" Community, located in a demand Pickering location - Brock Rd. & Highway #2. Bright combined Living/Dining areas, Good size eat-in kitchen. Large Primary bedroom with wall to wall closet & 3 pc. ensuite, Good size secondary bedrooms. Convenient 2nd floor laundry. Family room with walk-out to yard. Low POTL fee of $130.56 includes maintenance/landscaping of Common Elements, Garbage and Snow removal. **** EXTRAS **** Small quiet community,ample Visitor parking. Walk to Tim Hortons for your coffee then enjoy Duffins Creek walking trails. Mins to Hwy 2, 401 & GO Train. Close to restaurants, shopping & places of worship. Public transit mins from your door. (id:37535)
RE/MAX Rouge River Realty Ltd.
1086 Shoal Point Rd S
Ajax, Ontario
This stunning home is nestled within one of the most sought after areas in Ajax within walking distance to the lake. Natural light floods through oversized windows to accentuate the Elegant, bright and airy finishes. This home is perfect for entertaining and also for everyday family life, with many conveniences such as the ground floor laundry and a two-car garage with stunning gardens for immaculate curb appeal. The continuity of finishes throughout this four bedroom, Four bathroom home are welcoming and secluded. Kitchen is large open and spacious to provide entertaining for many years. The Finished basement welcomes a Full Nanny Suite with plenty of room and storage. Step out onto the deck with manicured gardens and access to growing your own fruits and veggies. All this conveniently located near the 401, GO Train, parks, trails, community center and daycare. This highly sought after neighbourhood has it all! Will Not Last!! Original Owner. Property Well Maintained! Offers Anytime. (id:37535)
RE/MAX Rouge River Realty Ltd.
128 John Tabor Tr
Toronto, Ontario
New Quality 1 Bedroom Basement Apartment Completed in 2019, Raised Floor For Reduced Moisture & Dampness, Stone Countertop With Underlay Sink, Full Size Washer & Dryer, Pot Lighting, Laminate & Ceramic Floors Thru-Out, Steps To TTC & 401, No Pets **** EXTRAS **** Fridge, Stove, Microwave, Washer & Dryer, 1 Driveway Parking Spot. (id:37535)
RE/MAX Rouge River Realty Ltd.
#1309 -83 Borough Dr
Toronto, Ontario
Indulge in urban luxury in this bright and spacious 1 + 1 bedroom condo nestled within the highly sought after Tridel 360 building. With 9 foot ceilings and Floor to ceiling windows, natural light floods the open concept layout, enhancing the modern ambiance. Step onto the walk-out balcony to savor unobstructed eastern views. The sleek kitchen boasts newer appliances, granite counter tops, and convenient ensuite laundry. Perfectly situated just minutes from Scarborough town centre, shopping, public transit, restaurants, and the 401, this location offers unparalleled convenience. Your purchase includes 1 underground parking spot and a locker for added storage. Immerse yourself in the pinnacle of urban living with state-of-the-art amenities including a Gym, pool, Jacuzzi, sauna, party room, billiards, outdoor terrace and around the clock concierge service. This is more than a home, its a lifestyle upgrade. (id:37535)
RE/MAX Rouge River Realty Ltd.
Daphne Rodrigues

Real Estate has been a passion for Daphne for many years and she jumped at the chance to start something new when the opportunity presented itself. She loves what she does and believes its important to connect with the client, listen to the client and provide expertise and support to allow them to make an informed decision. Her philosophy goes beyond just buying and selling homes.
She enjoys meeting new people and tackling the challenges real estate brings on a day to day basis.
Daphne is member of the Northumberland and Toronto Real Estate Board and Re/Max Rouge River Realty Ltd Brokerage. When deciding on a Brokerage to join, she wanted to align with a brand that signified excellence and power. RE/Max was the logical choice.
She grew up in Don Mills, Toronto but is no a newcomer to Cobourg. Cobourg has been like a second home to Daphne her whole life. Her family roots date back to 1929 in Cobourg when her great grandfather moved H. W. Cooey Machine & Arms Company from Toronto to the corner of Tremaine & King Street. The Cooey gun factory went on to become the largest industrial plant in town!
Daphne spent many weekends, holidays and summer vacations visiting her Grandmother’s lakefront home and has many fond memories of the Town. Later in life, her frequent visits continued to her Mother’s house in Cobourg. Daphne and her family moved to Cobourg in 2013 and reside in the east-end of town. Daphne and her family love all that Northumberland has to offer.
My Skills
Daphne graduated from the University of Guelph with an Honours Bachelor of Commerce Degree and went on to pursue Advertising as a career for more than 18 years. As a Manager of Investments, Daphne led a Team of 7+ people within one of the largest advertising agencies in Canada. She was accountable to both her multi million-dollar clients and agency. Her role required flexibility, intense negotiating, strategic thinking, strong leaderships skills and time management. Her unique skill set and driven passion translate well into Real Estate
Testimonials
“Daphne showed us our dream house. She answered all our questions and took the extra time to explain each step of the process. We felt very comfortable and well looked after under her care. We would definitely work with her again.”
“We were pleased that the house sold immediately and it was priced right. After the sale, her help was invaluable in making our move smooth, pleasant and easy. We would highly recommend Daphne to anyone selling their house.”
“I’ve dealt with a lot of real estate agents in my life and I can say without hesitation Daphne Rodrigues stands out from the rest, in all the best ways. I felt I had an agent who had my interests uppermost in her mind, not the commission. She took the time to learn what I wanted and didn’t want in a home.“
“Our greatest glory is not in never falling,
but in rising every time we fall.”
~ Confucius
IT'S IMPORTANT FOR ME TO GIVE BACK
A portion of all my real estate closings are donated to the Children’s Miracle Network in support of SICK KIDS and other participating children’s hospitals

Let's Get Started
Contact Info
Daphne Rodrigues
ReMax Rouge River Realty Ltd.
Brokerage
33 King St East, Colborne
Ontario K0K 1S0
Mobile: 905-376-2551
Office: 905-372-2552
Email: daphne@daphnerodrigues.com

