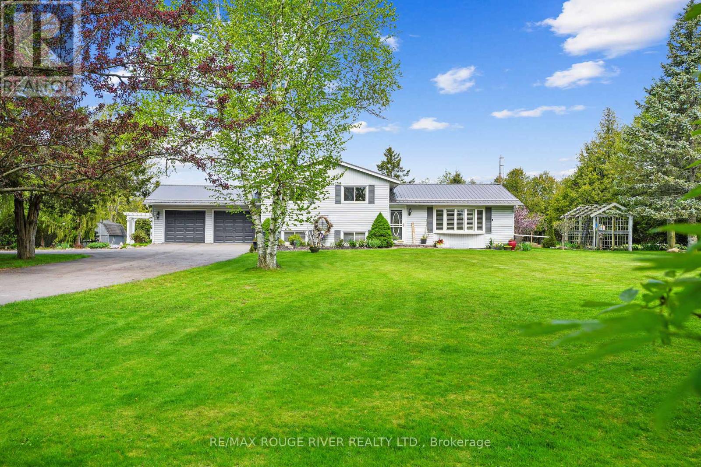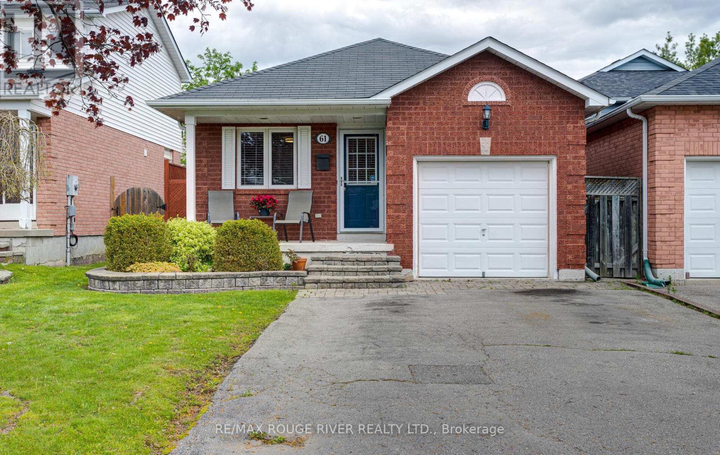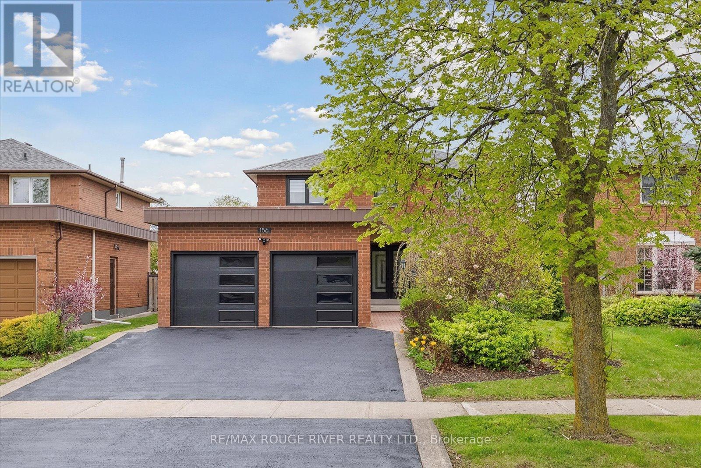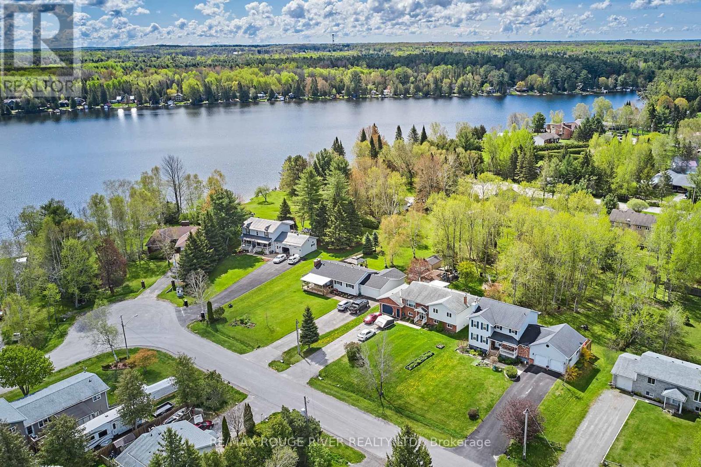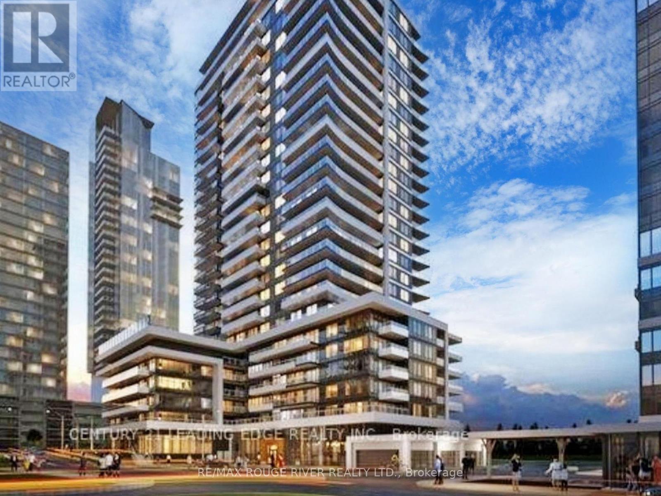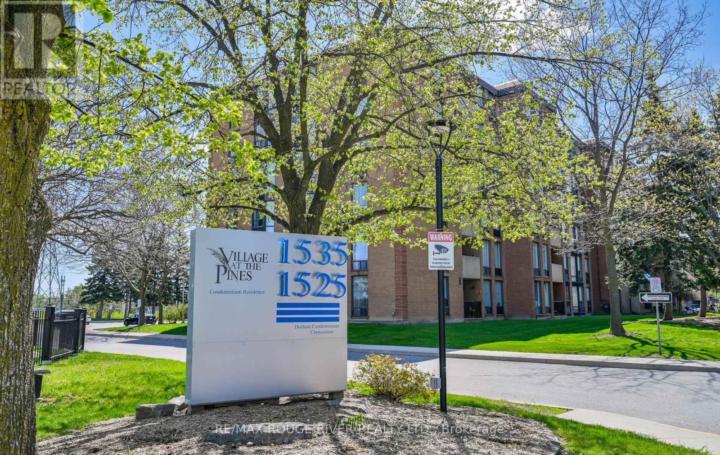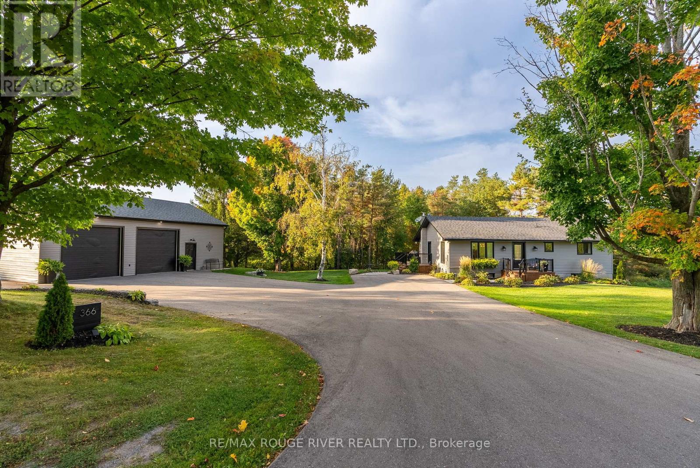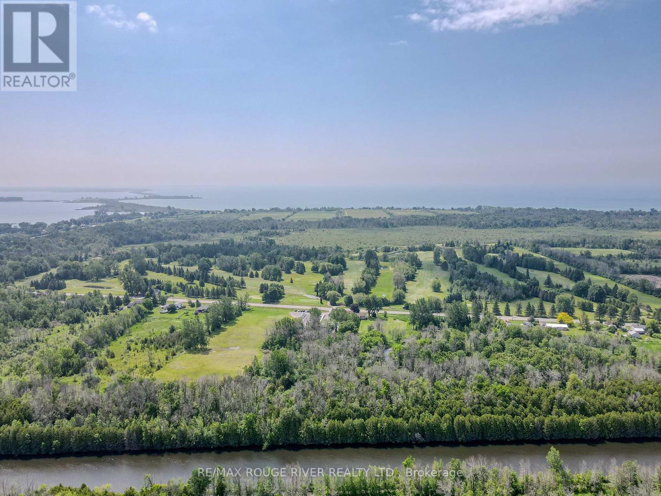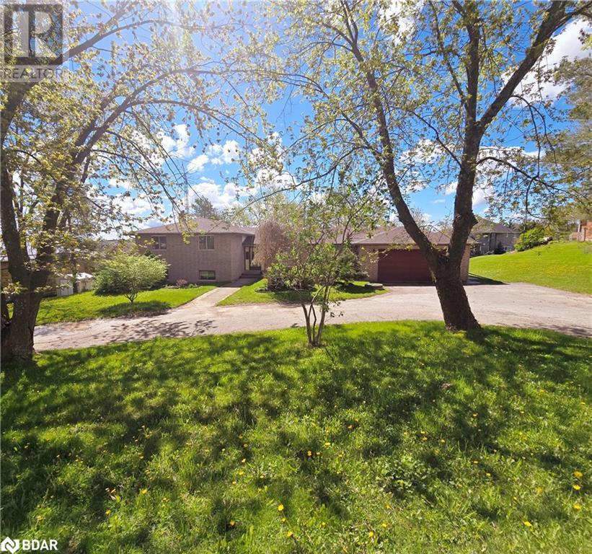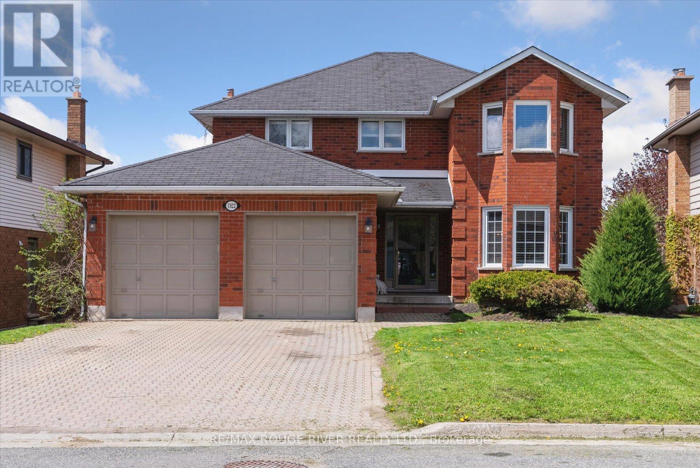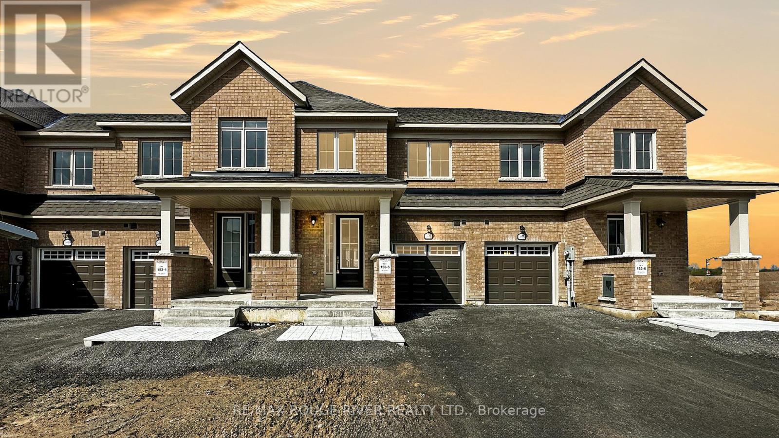HELPING YOU FIND THAT PERFECT HOME.
Specializing in Cobourg, Port Hope, Grafton, Colborne, Brighton and the surrounding Northumberland County.
Looking to Buy?
As a local realtor of Northumberland County and surrounding area I provide my Buyers with my personalized support and knowledge every step of the way!
NORTHUMBERLAND COUNTY
One of the most beautiful counties of Ontario is here in Northumberland.
Let’s connect and I’ll show you around and help you find your perfect home.
LOOKING TO SELL?
From preparing your home for viewings to the day you move I’m here for you 100% . Call or email to setup a visit to discuss your needs in selling and moving.
Listings
4398 County Rd. 45 Road
Cobourg, Ontario
Experience the beauty of this highly maintained side split home, boasting 3+1 bedrooms and 2 bathrooms located in sought after Cobourg just moments away from the highway 401, downtown, and the beach. Situated on 0.73 acres this property boasts a serene waterfall and pond creating a peaceful and picturesque setting. Entering the home you will be greeted with stunning large windows flooding the open concept living room and dining room with natural light. The gorgeous oversized kitchen with large island is perfect for cooking and entertaining while overlooking the tranquility of the backyard, the 3-piece bath completes the main level. The upper level consists of 3 great sized bedrooms and a 3-piece bath. Entering the lower level you will be welcomed by large windows into an entertainment area consisting of a wet bar, lounge area and additional bedroom. **** EXTRAS **** Long list of Upgrades 2022/2023 (id:37535)
RE/MAX Rouge River Realty Ltd.
61 Bushford Street
Clarington, Ontario
Nestled in an established family-friendly neighbourhood, this very spacious 3+1, 4-level backsplit has plenty of room for the whole family! Definitely much larger than it looks!! Great open concept layout, living room, kitchen and eat-in area including a side door walk-out to a fully fenced backyard. Steps up to upper level and 3 cozy bedrooms and a 4-piece bathroom. Main floor overlooks a huge lower-level family room with above-grade windows, a 4th bedroom and 2nd bathroom. Then onto the 4th level you will find a spacious rec room with a wet bar, offering even more living space! Single car garage (with interior access) and no sidewalk, so an additional 4 car parking. Close to shopping, schools and parks, minutes to the 401 for an easy commute! This lovely home has so much to offer, a perfect home for you and your family!! (id:37535)
RE/MAX Rouge River Realty Ltd.
156 Beechnut Road
Vaughan, Ontario
Situated on a sought-after court in West Woodbridge, with a premium 50x140ft lot and newly renovated from top to bottom including the amazing in-law suite, this stunning 4+1 bedroom, 4 bathroom home is a true showstopper! Youre going to love the gorgeous open concept layout loaded with stylish and modern upgrades like beautiful wide plank hardwood flooring, exquisite bathrooms and high-end light fixtures. The Dream kitchen boasts quartz counters, high quality, built-in appliances, a beautiful centre island and separate bar area. Formal living and dining rooms for easy entertaining! Incredible 400 sq ft entertainment room with 2-tier seating and media centre! Absolutely gorgeous hardwood staircase with iron pickets to 4 spacious bedrooms including the Primary retreat with luxurious ensuite featuring heated floors, double vanity and glass shower! The fabulous, newly renovated in-law suite with two entrances, features the 2nd kitchen, 5th bedroom, laundry room and 3pc washroom! Close to all amenities and easy Hwy access, this incredible property offers both luxury and functionality and is ideal for both your immediate family and extended family members! Dont miss it! **** EXTRAS **** New Hardwood throughout, kitchen Reno with slow close cabinets, all new appliances with induction stove, built in oven, large island, quartz counters, new entertainment add-on with 400sf, two tier seating, spray foam insulated. 2 laundry rm (id:37535)
RE/MAX Rouge River Realty Ltd.
6 Greenwood Crescent
Kawartha Lakes, Ontario
Picture Perfect & Meticulously Maintained! Recently Renovated Kitchen Showcases Granite Counter Tops, Breakfast Bar, Chef's Desk, Coffee Bar, Refaced Cabinetry & Stainless Steel Appliances. Exquisite Dining Area With Custom Feature Wall & Double Patio Doors. Spacious Main Floor Office Overlooks The Backyard & Beautiful Mature Trees. Primary Bedroom Is Complete With Dressing Area, 2 Closets & 3pc Ensuite. All New Flooring & California Shutters Throughout In 2017. Separate Entrance To Professionally Finished Basement Offers So Much Potential For An In-Law Suite Or Possible Rental Income. Sprawling .35 Acre Lot & Newer 2-Tiered Back Deck. Massive Oversized Garage Has Ample Room For All The Toys Or A Workshop! 6 Car Driveway Allows To Comfortably Park All Your Guest's Vehicles Or Boats & Trailers. Take In The Tranquil Views Of Canal Lake From The Covered Front Porch While You Sip Your Morning Coffee. Convenient Boat Launch & Beach Access Right On The Street! Step Through The Backyard To Meandering & Winding Nature Trails. 2 Min Walk To School Bus Stop At The Corner For The Kids. One Street Over From Western Trent Golf Club For The Golf Enthusiasts. This One Checks All The Boxes!! Offers Are Welcome Anytime. **** EXTRAS **** Fridge, Stove, Micro, Dishwasher. Washer, Dryer, California Shutters, Garage Door Opener, Fire Pit/Chiminea, Gutter Guards, Double Linen Closets, Cold Cellar, 2nd Chimney Stack R/I In Basement, Hybrid Furnace/Heat Pump/CAC 2014. (id:37535)
RE/MAX Rouge River Realty Ltd.
2806 - 1455 Celebration Drive
Pickering, Ontario
Welcome to 1455 Celebration, where luxury and convenience converge in this exquisite rental opportunity. Step into this stunning penthouse condo boasting breathtaking views and modern amenities. With two parking spots included, enjoy the ultimate convenience in urban living. Indulge in the elegance of this spacious residence, featuring an open-concept layout adorned with high-end finishes. The gourmet kitchen is a chef's delight, equipped with top-of-the-line appliances and sleek countertops. Retreat to the serene bedrooms, each offering a private oasis for relaxation. Conveniently located with easy access to the 401, Pickering GO Station, Liverpool Boardwalk, and more, this condo offers the perfect blend of style and convenience. Don't miss out on the opportunity to make this exceptional residence your new home. **** EXTRAS **** Amenities Include 24-Hour Concierge, Gym & Yoga Studio, Pool & Poolside Lounge, Party Room, Game Room, Two Dining Rooms w/ Catering Kitchens, Kids Play Area, Pet Spa, Zoom Room and Outdoor Dining& Lounge w/ BBQ's (id:37535)
RE/MAX Rouge River Realty Ltd.
507 - 1535 Diefenbaker Court
Pickering, Ontario
Welcome to 507 - 1535 Diefenbaker Crt, Pickering! This spacious 2+1-bedroom condo is ideally located to recreation center across the street. Shopping, restaurants, banks, and doctors office. Minutes to the 401 and Pickering Go Station. The floorplan for this 1,118 square foot condo offers the opportunity to adjust it to your needs. The dining room can easily be converted to a 3rd bedroom. Gorgeous west facing views that offers the benefits of natural light, warmer temperatures in the cooler months as well as enjoying beautiful sunsets right from the comfort of your balcony providing the perfect way to unwind at the end of the day. 1535 Diefenbaker Court has a strong sense of community that allows neighbours to socialize and take part in local events such as the Pickering Rib Fest & Petalooza. Say goodbye to lawncare and exterior upkeep and enjoy your new space! Kitchen updated 2020. Large ensuite laundry room with counter, cabinet, and shelving. All electrical units recently cleaned. **** EXTRAS **** Control your heat & ac no need to wait for condo to turn heat or ac on & off. Newer luxury click vinyl floors in living , dining room & hallway. Walls primed waiting for your personal preference, style, and atmosphere you want to create. (id:37535)
RE/MAX Rouge River Realty Ltd.
366 Syer Line
Cavan Monaghan, Ontario
Welcome to this gorgeous 2.6 Acre property in Cavan. Short drive to Millbrook and Peterborough. The beautifully manicured lot with fruit trees and luscious greenery truly offers a resort like setting for families with children looking to get away from the busy life in the city. Take a load off and sit by the fire overlooking your own private pond with waterfall or fish in your own backyard. A true piece of heaven ! The Property offers an amazingly charming open concept bungalow with a deck that hugs half the home and its big enough to host large family get togethers. The home boasts a glamourous custom kitchen with Quartz Countertops and SS Appliances a spacious dining space with a walkout to the deck and a huge cheerful and bright living space. Phenomenal and large primary bedroom also has access to the deck as well as his and hers closets, Second bedroom on the main floor is also a great size as well as bright and inviting and Beautifully renovated 4 pcs bath. The Recently finished basement offers a gorgeous in law suite with access to a private patio through the separate entrance and The cherry on top is the 30x 40 custom built shop with Gas Heat, 12' ceilings, a hoist and space dot 3 to 4 vehicles. **** EXTRAS **** Natural Gas Heat !!! Windows 2020, Siding 2020, Driveway 2021, Front Deck 2020, Kitchen 2021, Appliances 2021, Heated Shop 2019 -30'X40' With 3 Bays, Rv Pad, Deck Overlooking Pond, Backyard Deck 2023 (id:37535)
RE/MAX Rouge River Realty Ltd.
1412 County Rd 64 Road
Brighton, Ontario
An exceptional opportunity to develop a golf course residential community at the gateway to Prince Edward County. Located on the north side of CR 64, bordered by Murray Canal and a well established 18 hole golf course to the south this 52 acre parcel has a draft plan approval of sub-division for 105 home sites, with even more potential in the future. ""The County"" is known for it's beautiful beaches, wineries, quaint villages and historical sites and is a popular destination for visitors throughout the GTA. **** EXTRAS **** The Owner of the golf course and the vacant land would consider participating in developing a golf course community. (id:37535)
RE/MAX Rouge River Realty Ltd.
1978 Macfarlane Avenue
Otonabee-South Monaghan, Ontario
Large Country home on the edge of the City in an area of beautiful Estate Properties with easy access to the 115 plus all amenities in town. Over half acre of property to enjoy, lovely south facing deck off the eat-in kitchen overlooking the backyard. Mature trees, welcoming circular drive, double garage with entrance into the home. Features a spacious foyer, 5 Large bedrooms, 3 baths, huge formal living/dining room, main floor laundry room, family room with woodstove plus a 4 season sunroom and walkout lower level! Gas furnace, central air, brand new shingles April 2024, 200 amp hydro, septic pumped 2023, drilled well & new HWT in 2022. Beautifully maintained spotless home, virtual tour, floor plans & mapping under the multi-media link. (id:37535)
RE/MAX Rouge River Realty Ltd.
1978 Macfarlane Ave Avenue
Peterborough, Ontario
Large Country home on the edge of the City in an area of beautiful Estate Properties with easy access to the 115 plus all amenities in town. Over half acre of property to enjoy, lovely south facing deck off the eat-in kitchen overlooking the backyard. Mature trees, welcoming circular drive, oversized double garage with entrance into the home. Features a spacious foyer, 5 Large bedrooms, 3 baths, huge formal living/dining room, main floor laundry room, family room with woodstove plus a 4 season sunroom and walkout lower level! Gas furnace, central air, brand new shingles April 2024, 200 amp hydro, septic pumped 2023, drilled well & new HWT in 2022. Beautifully maintained spotless home, virtual tour, floor plans & mapping under the multi-media link. (id:37535)
RE/MAX Rouge River Realty Ltd.
1922 Mapleridge Drive
Peterborough, Ontario
Solid Family Home in Prime West End Neighbourhood, 4 Bedrooms, 3.5 Baths, Primary Bedroom Offers a Large Walk-In Closet w/Luxurious Ensuite Bath, Hardwood Floors throughout, Formal Dining Room, Modern Sitting Area, w/gas fireplace, Walk-Out to back deck from Kitchen, Large Backyard to Entertain Family and Friends. Finished Basement w/Rec Room, Den, Tons of Room for Storage, Main Floor Laundry, Large Bedrooms, Attached Double Car Garage, Safe Family Friendly Neighbourhood, Fantastic Schools Nearby, Restaurants, Shops, Golf, Mapleridge Park Across the Street is Great for Kids and Dogs! **** EXTRAS **** Newly Renovated Primary Ensuite Bathroom, New Carpet on Stairs, Gas Available at Back Deck for BBQ. (id:37535)
RE/MAX Rouge River Realty Ltd.
1995 Lowry Drive
Oshawa, Ontario
Opportunity Is Knocking For You To Live In A Brand NEW Home In North Oshawa | Starting With A Beautiful Brick Exterior & No Sidewalk, This Home Is Nothing Short Of Perfect | Open Concept Living & Dining With Large Windows Plus A Walk-Out To The Backyard | 9 Feet Ceilings Kitchen Features Stainless Steel Appliances, Centre Island With Large Breakfast Bar, Pantry Cabinets, and Modern Cabinets | Primary Ensuite Upgraded To Double Sink and Shower + Walk-In Closet | All Bedroom Are Super Spacious With Large Windows Letting In TONS Of Natural Light | Laundry Room Conveniently Located On The Second Floor with Sink | Unfinished Basement, Can Be Used As A Gym Space, Office As It Has Larger Lookout Windows | This Home Is Ready To Move Into. **** EXTRAS **** Minutes from 401, 407, Schools, Library, Shopping Centres (Walmart, Home Depot, Winners, Etc. (id:37535)
RE/MAX Rouge River Realty Ltd.
Daphne Rodrigues

Real Estate has been a passion for Daphne for many years and she jumped at the chance to start something new when the opportunity presented itself. She loves what she does and believes its important to connect with the client, listen to the client and provide expertise and support to allow them to make an informed decision. Her philosophy goes beyond just buying and selling homes.
She enjoys meeting new people and tackling the challenges real estate brings on a day to day basis.
Daphne is member of the Northumberland and Toronto Real Estate Board and Re/Max Rouge River Realty Ltd Brokerage. When deciding on a Brokerage to join, she wanted to align with a brand that signified excellence and power. RE/Max was the logical choice.
She grew up in Don Mills, Toronto but is no a newcomer to Cobourg. Cobourg has been like a second home to Daphne her whole life. Her family roots date back to 1929 in Cobourg when her great grandfather moved H. W. Cooey Machine & Arms Company from Toronto to the corner of Tremaine & King Street. The Cooey gun factory went on to become the largest industrial plant in town!
Daphne spent many weekends, holidays and summer vacations visiting her Grandmother’s lakefront home and has many fond memories of the Town. Later in life, her frequent visits continued to her Mother’s house in Cobourg. Daphne and her family moved to Cobourg in 2013 and reside in the east-end of town. Daphne and her family love all that Northumberland has to offer.
My Skills
Daphne graduated from the University of Guelph with an Honours Bachelor of Commerce Degree and went on to pursue Advertising as a career for more than 18 years. As a Manager of Investments, Daphne led a Team of 7+ people within one of the largest advertising agencies in Canada. She was accountable to both her multi million-dollar clients and agency. Her role required flexibility, intense negotiating, strategic thinking, strong leaderships skills and time management. Her unique skill set and driven passion translate well into Real Estate
Testimonials
“Daphne showed us our dream house. She answered all our questions and took the extra time to explain each step of the process. We felt very comfortable and well looked after under her care. We would definitely work with her again.”
“We were pleased that the house sold immediately and it was priced right. After the sale, her help was invaluable in making our move smooth, pleasant and easy. We would highly recommend Daphne to anyone selling their house.”
“I’ve dealt with a lot of real estate agents in my life and I can say without hesitation Daphne Rodrigues stands out from the rest, in all the best ways. I felt I had an agent who had my interests uppermost in her mind, not the commission. She took the time to learn what I wanted and didn’t want in a home.“
“Our greatest glory is not in never falling,
but in rising every time we fall.”
~ Confucius
IT'S IMPORTANT FOR ME TO GIVE BACK
A portion of all my real estate closings are donated to the Children’s Miracle Network in support of SICK KIDS and other participating children’s hospitals

Let's Get Started
Contact Info
Daphne Rodrigues
ReMax Rouge River Realty Ltd.
Brokerage
33 King St East, Colborne
Ontario K0K 1S0
Mobile: 905-376-2551
Office: 905-372-2552
Email: daphne@daphnerodrigues.com

